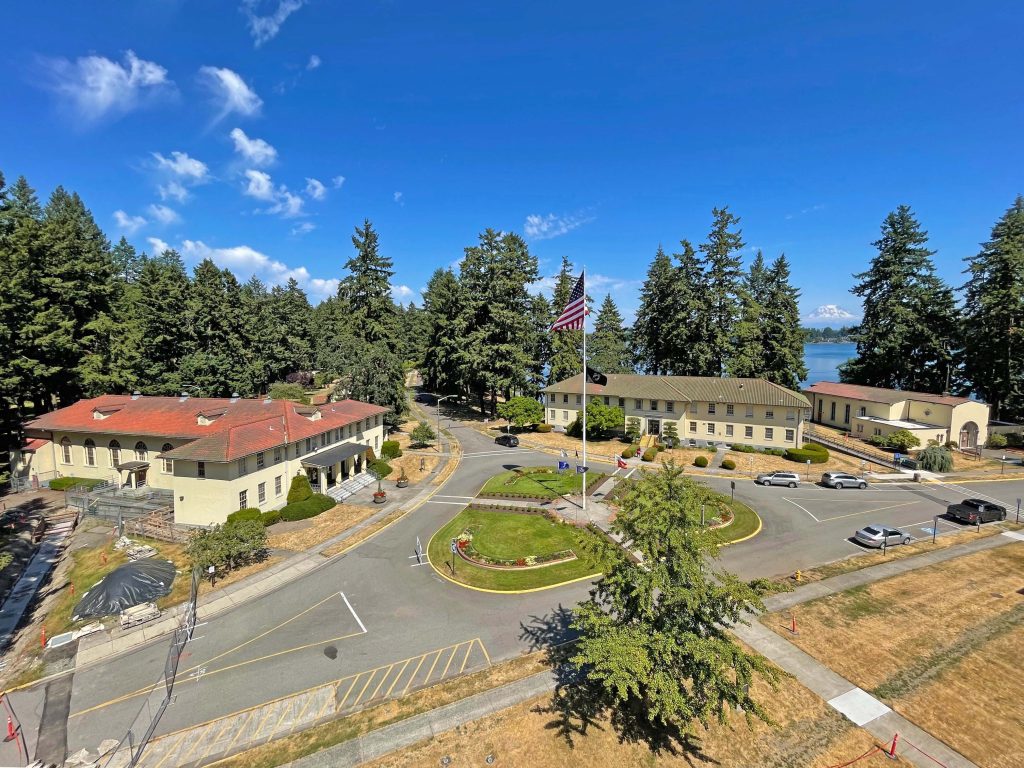




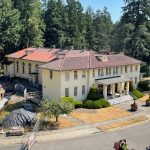



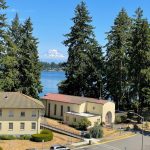



Location: VA American Lake Campus, Washington
Client: U.S. Department of Veterans Affairs
Cost: $19.5 Million (construction)
Size: 3 separate buildings
The American Lake Veterans Hospital (ALVH) Historic District, listed on the Washington and National Register of Historic Places, is identified as the only historic property in the Pacific Northwest built expressly for the purpose of treating veterans. The core of the historic district includes 19 buildings developed from 1923-1924 which established both the campus plan and the use of the Spanish Colonial Revival style through such elements as symmetrical plans, stucco cladding, arched opening, and hipped clay tile roof.
Richaven served as the Preservation Architect for this seismic upgrade project. As a participant in regular project meetings and ongoing discussions with the A-E team members from Conceptual Design to Construction Documents, Richaven’s scope of work touched on all aspects of the project due to the broad impact upon the historic building, structure, system, and finishes. Richaven also prepared project documentation for submission to the Washington Department of Archaeology & Historic Preservation for Section 106 review.
Building 8 – Administration
Size: 16,800 SF
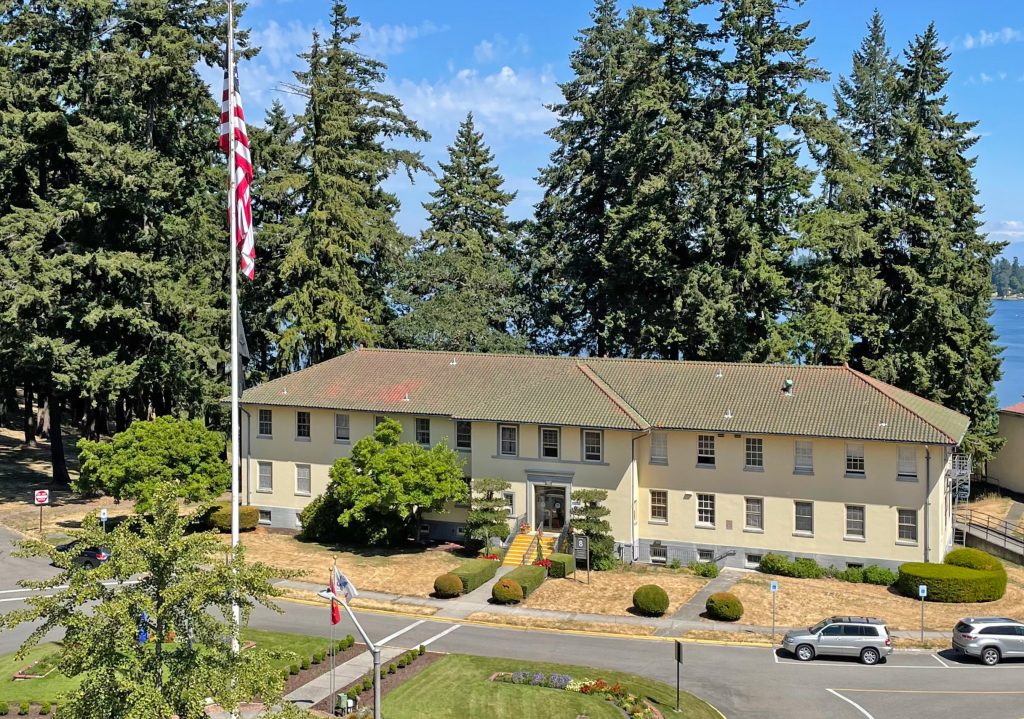
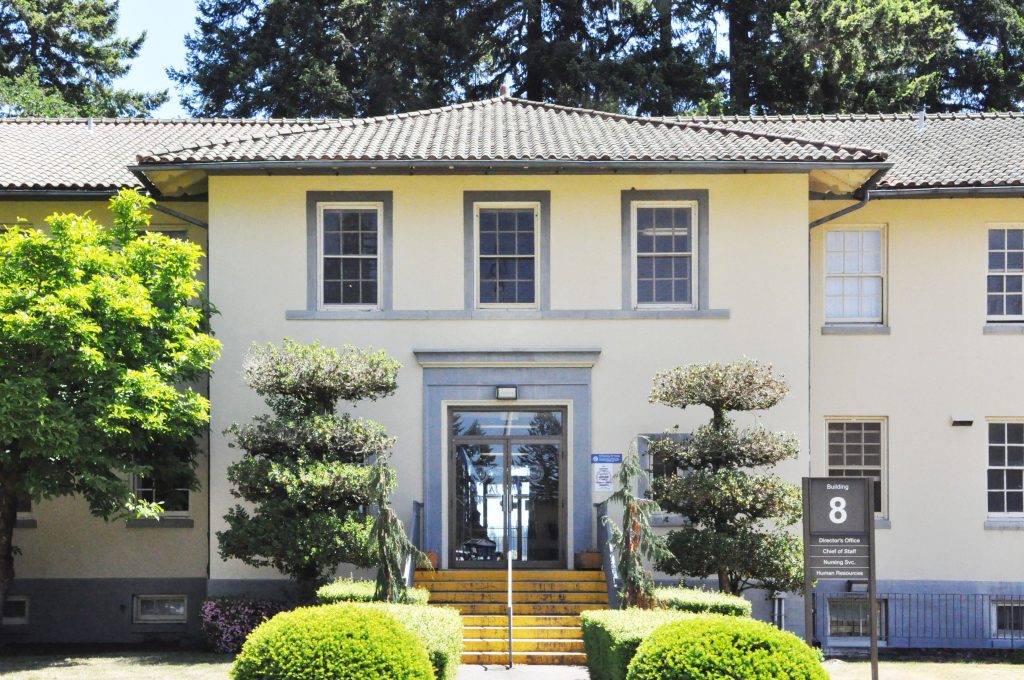
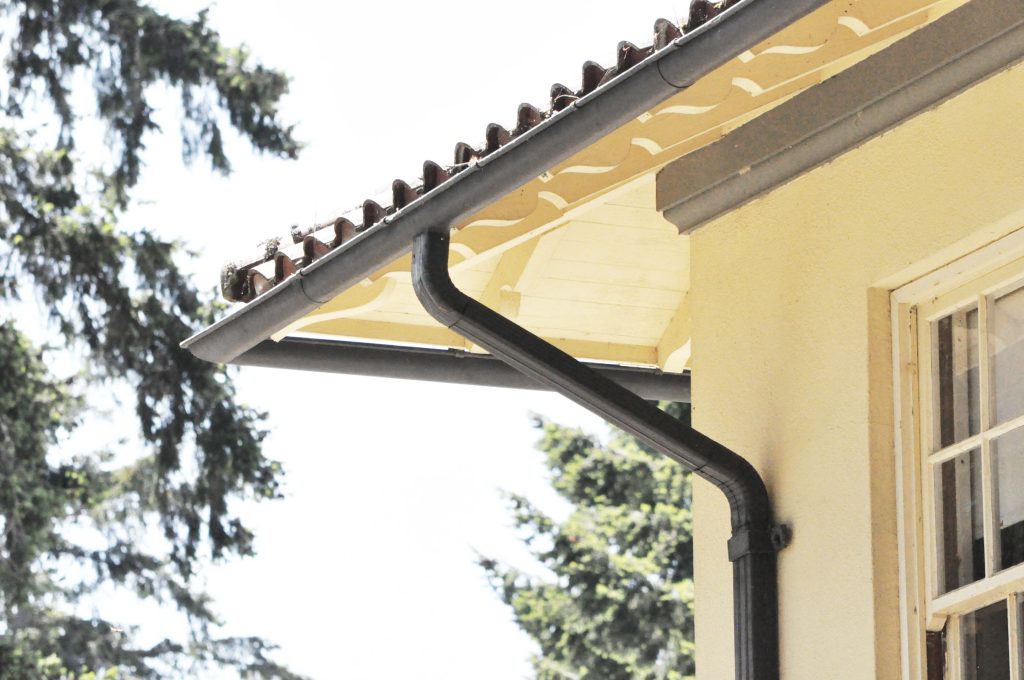
Completed in 1923, Building 8 is oriented toward the Flag Circle, a focal point of the historic district, and originally functioned as a nurses quarters and research facility.
Specific technical preservation issues include:
- Seismic retrofit (combination of shotcrete and strongback
wall reinforcing and plywood roof diaphragms) - Installing elevator to reach 3 floors
- Existing exterior ramp and front entrance not in
compliance with ABA / VA requirements - Removing existing roof tile and installing new in-kind clay
tile roofing, flashing, and trims - Remove existing VAT containing hazardous materials on 3
floors - Replace guardrail on 2nd floor balcony with new guardrail
meeting current code requirements - Replace guardrail on 1st floor balcony
- Remove 2 windows on Second Floor and enlarge openings
and install exterior doors with half glass at each opening;
Remove 2 existing fire escapes and install 2 new exterior
painted metal stairs – from Second Floor to grade
Building 9 – Auditorium
Size: 10,800 SF
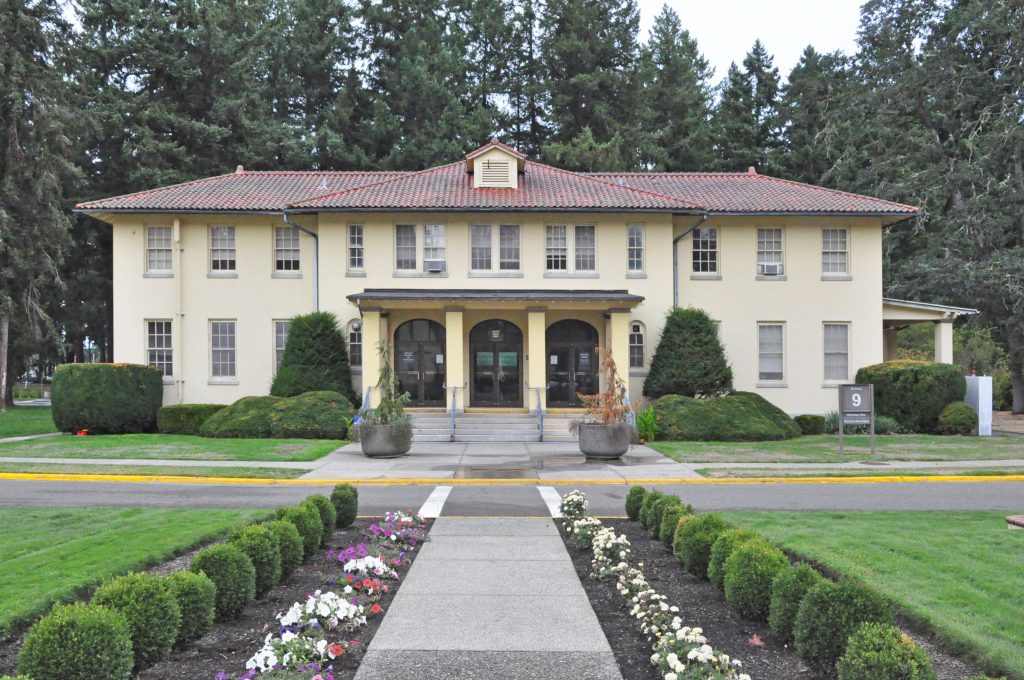
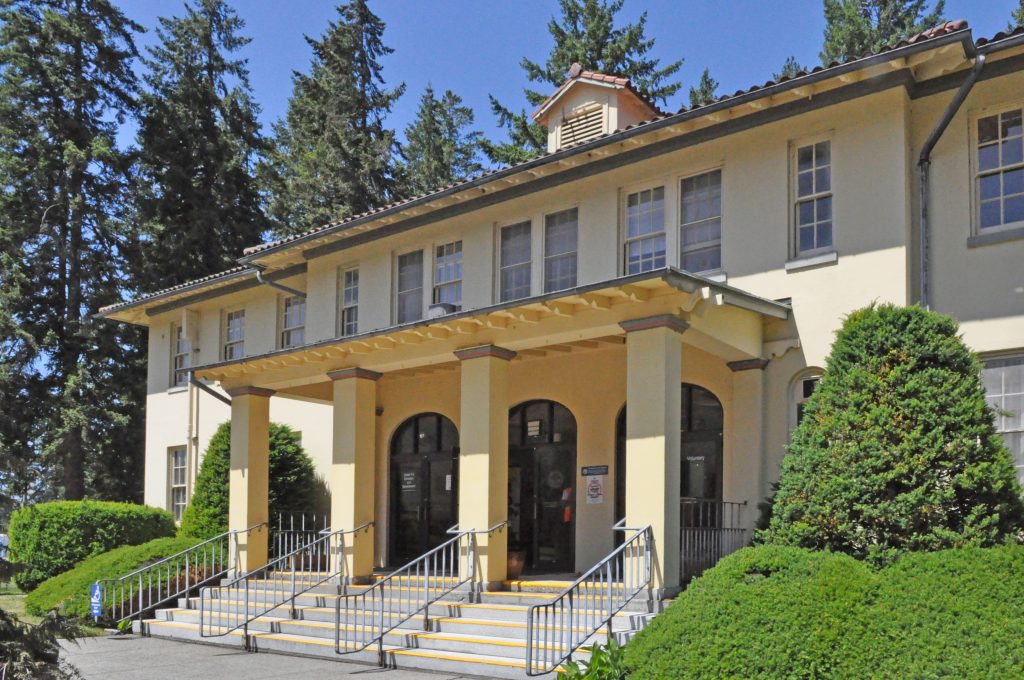
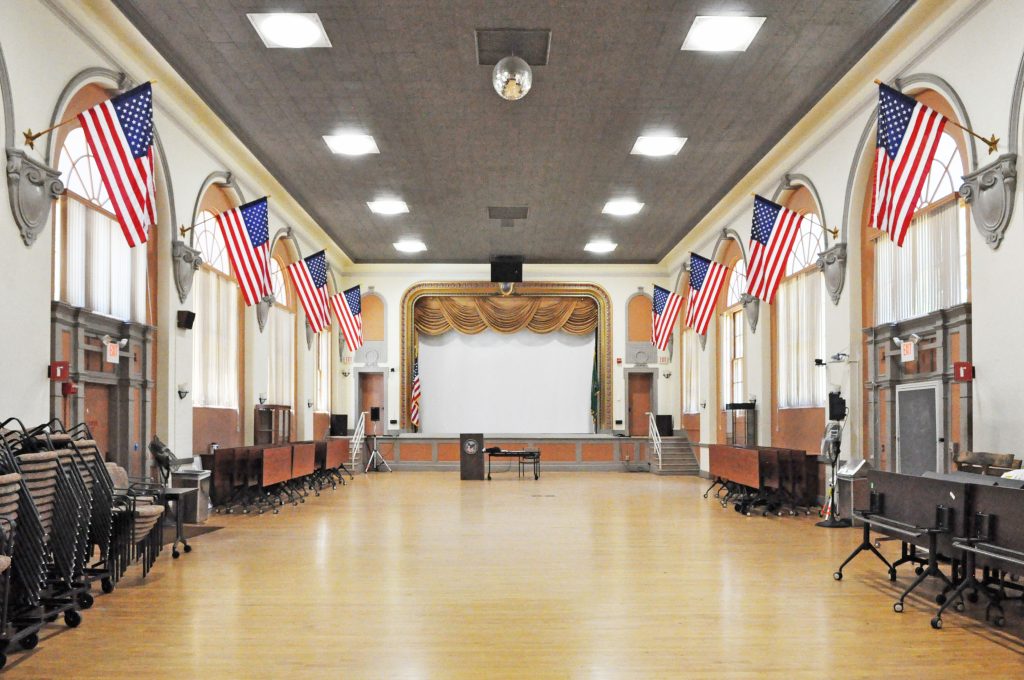
Completed in 1923, Building 9 is oriented toward the Flag Circle, a focal point of the historic district, and originally functioned as a recreation facility. A 1930’s addition doubled the auditorium space and extended the building’s footprint north.
Specific technical preservation issues include:
- Seismic retrofit (combination of shotcrete and strongback
wall reinforcing and plywood roof diaphragms) - Existing exterior ramp not in compliance with ABA / VA
requirements - Insufficient fire protection systems
- Malfunctioning mechanical systems and insufficient
electrical supply - Removing existing wood windows and selecting
replacement window with a style, color, and section to be
sensitive to historic requirements - Removing existing roof tile and installing new in-kind clay
tile roofing, flashing, and trims - Remove existing VAT containing Haz materials on 3 floors
(Basement, First Floor, Second Floor)
Building 111 – Chapel
Size: 15,200 SF
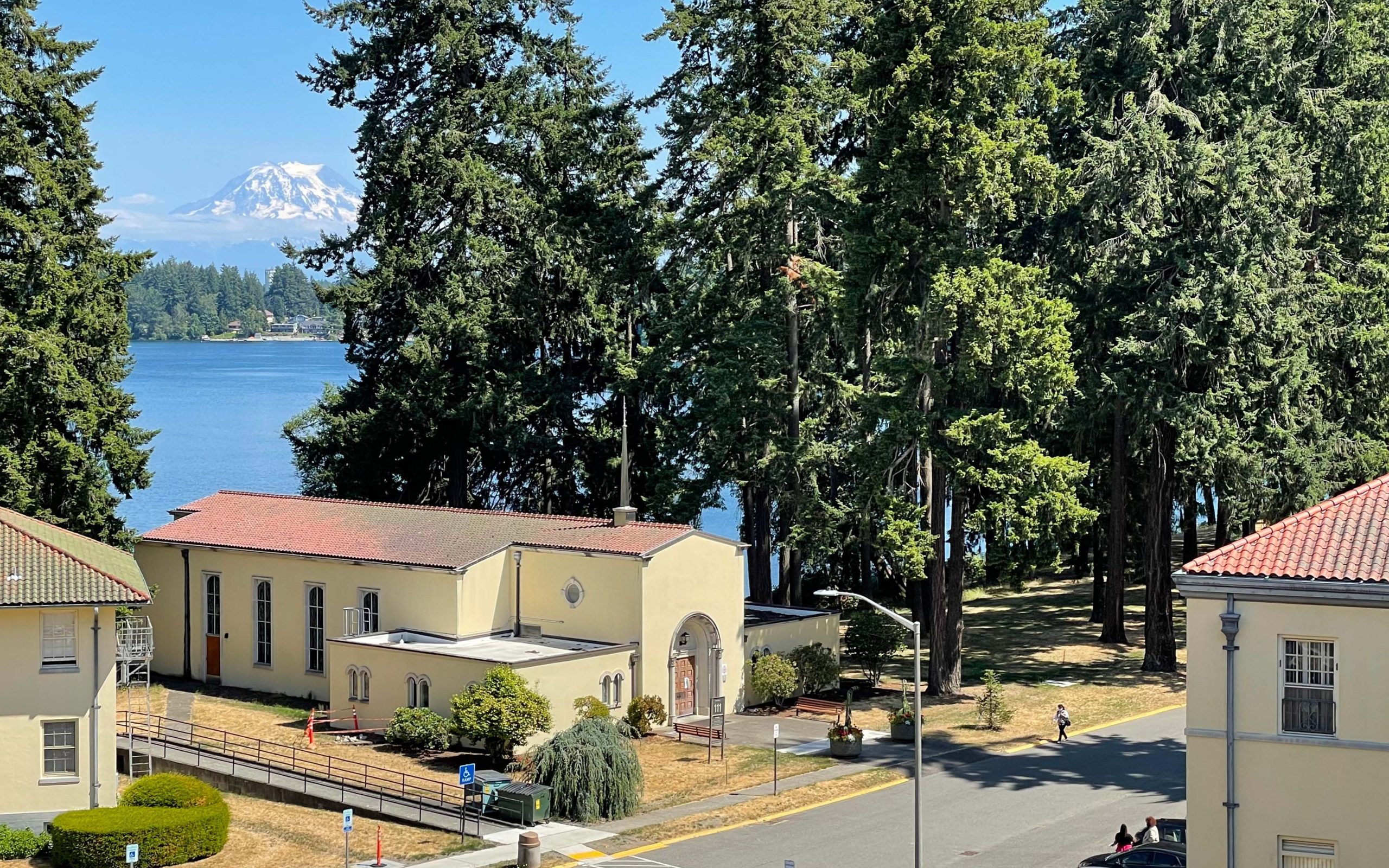
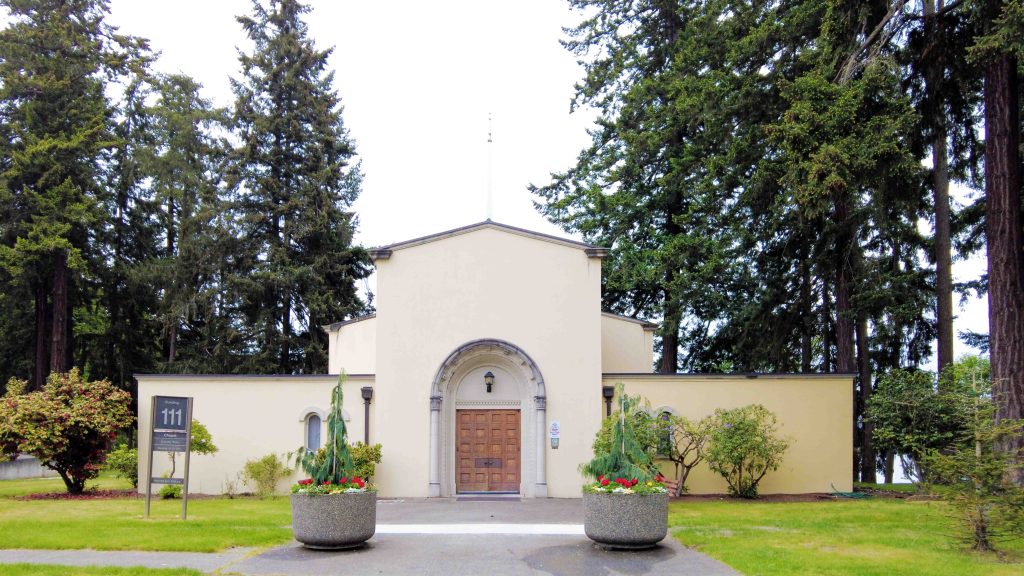
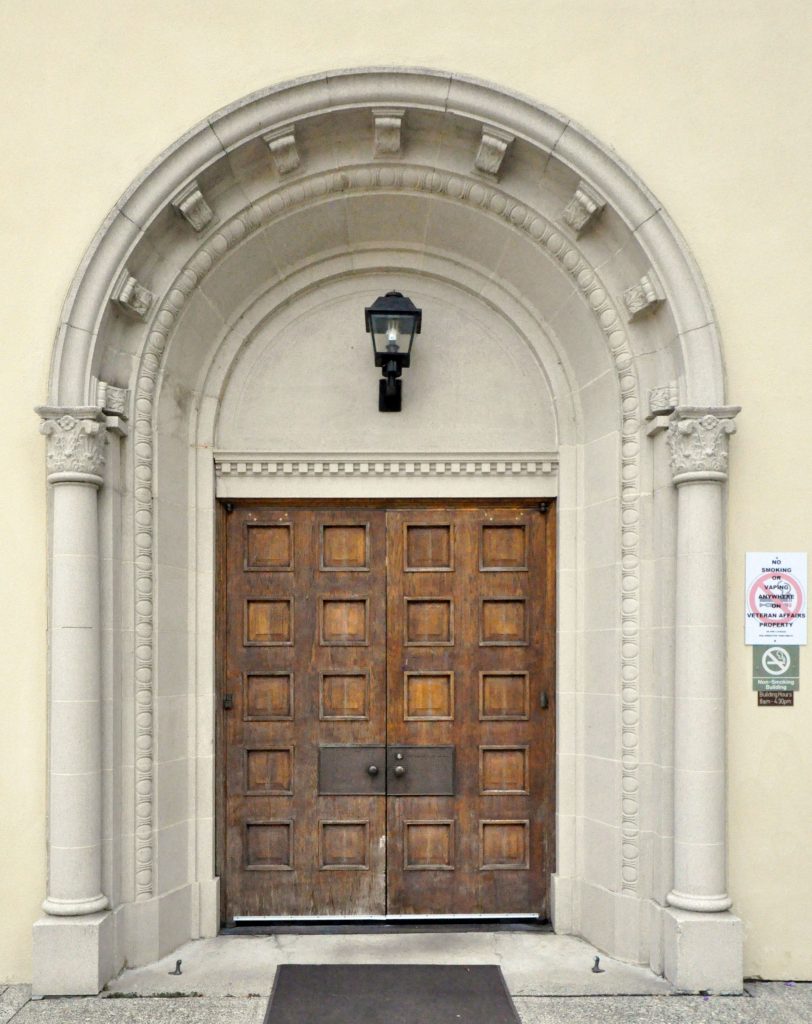
Completed in 1958, Building 111 marks the end of the period of significance for the historic district. Operating continuously as a chapel since its completion, the mid-twentieth century modern chapel’s exterior has maintained a high level of integrity.
Specific technical preservation issues include:
- Seismic retrofit (combination of shotcrete and strongback
wall reinforcing and plywood roof diaphragms) - Replacing existing concrete slabs and sidewalk at entrance
and side entrances complete with new handrails - Removal & restoration of historic decorative light fixtures
- Malfunctioning mechanical systems and insufficient
electrical supply - Installation of shear resistant carbon fiber reinforcement
and replacement of existing roof tile with in-kind matching
tile - Replacement of existing copper gutters and downspouts
with in-kind matching materials - Remove existing VAT containing hazardous materials in
flooring and ceiling tile
