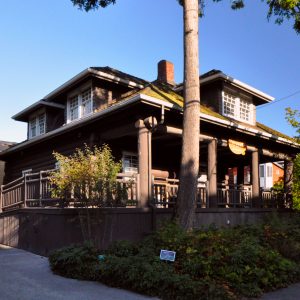
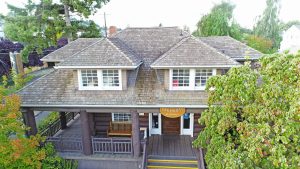
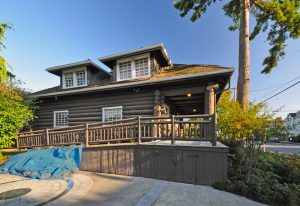
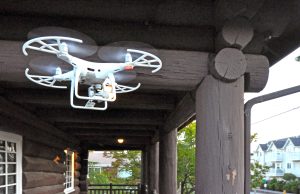
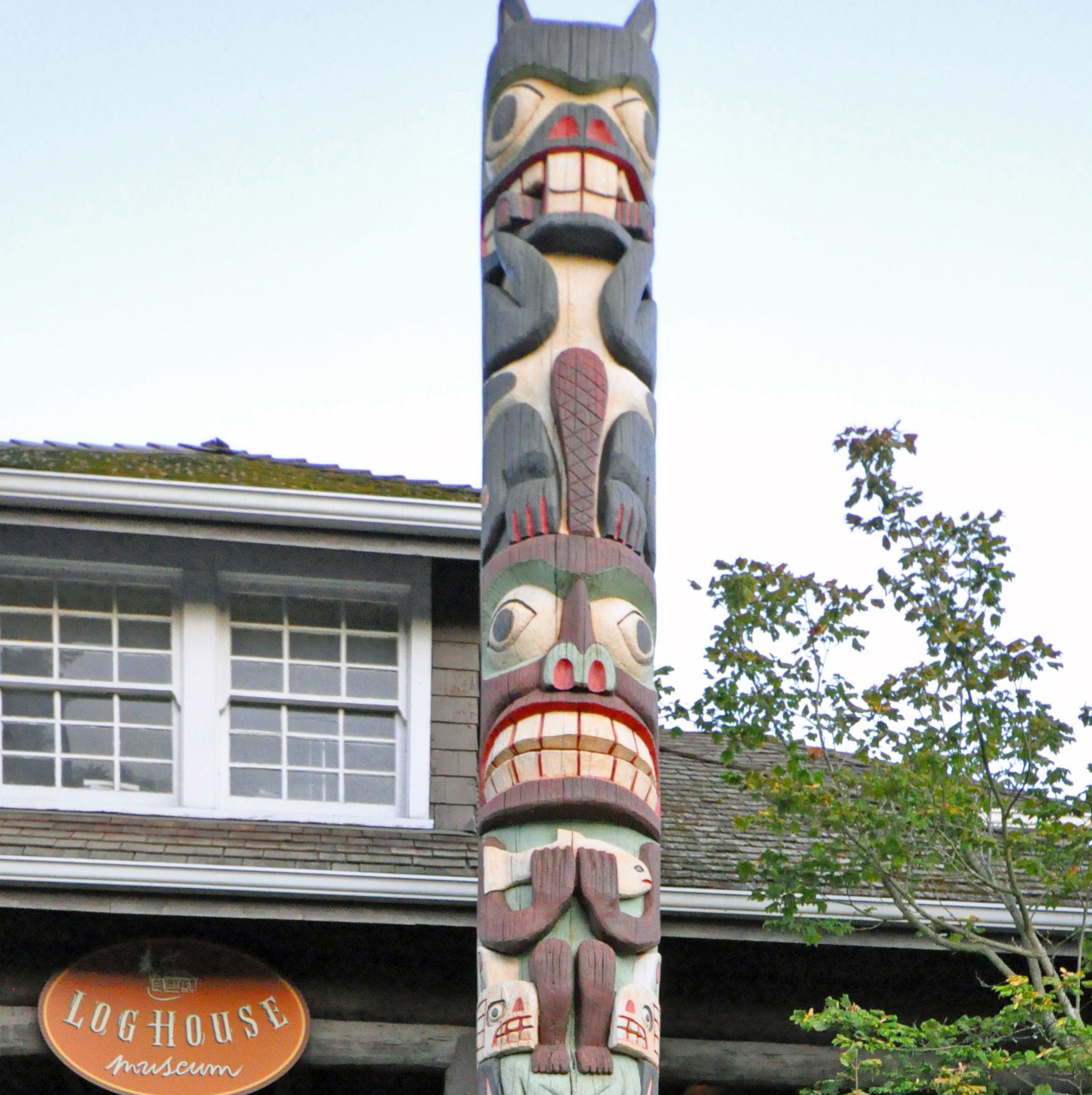
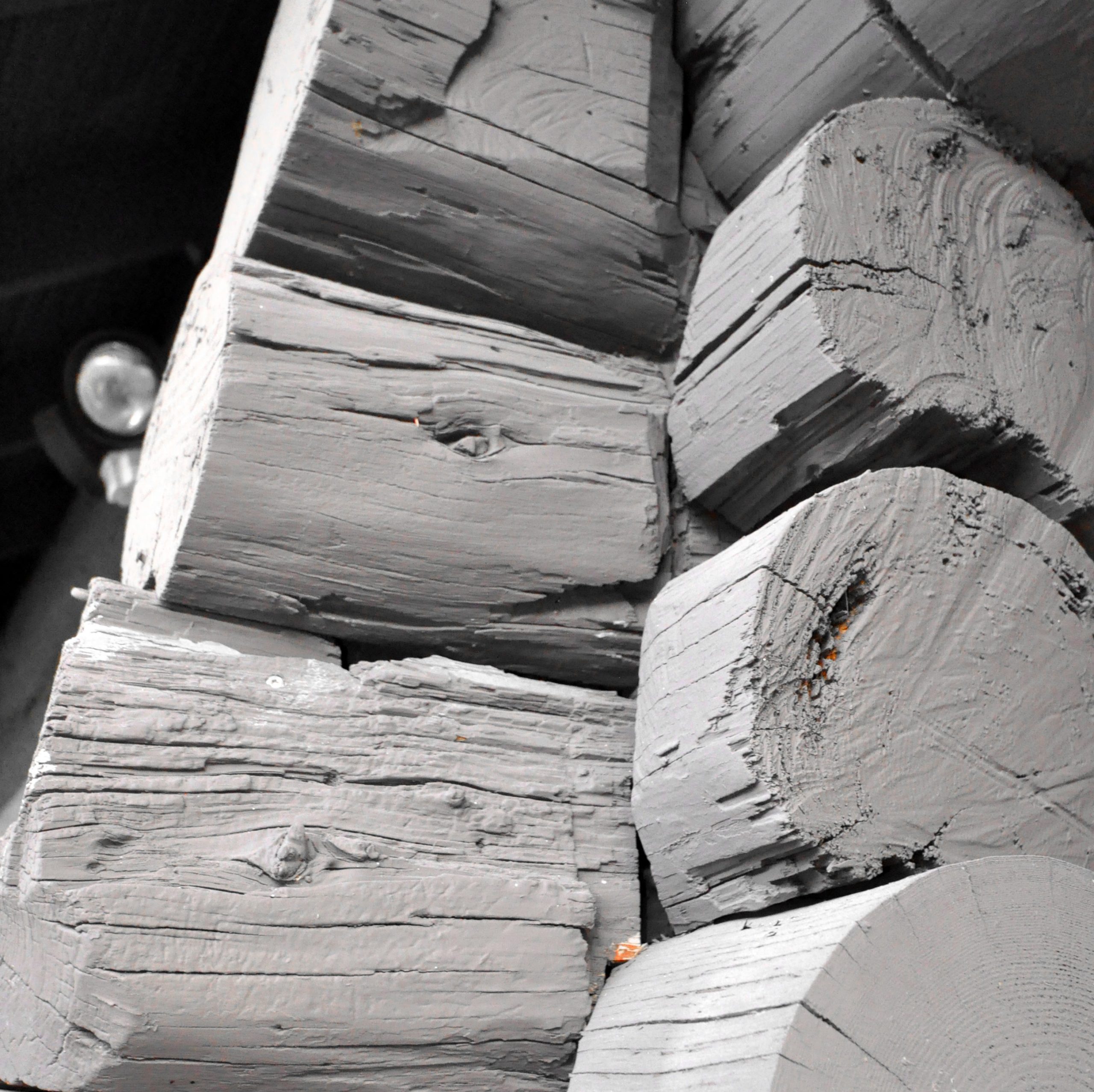
Location: Seattle, Washington
Client: Southwest Seattle Historical Society
Size: 4,000 SF
Completion Date: 2020
The 1902 Log House Museum was formerly known as the carriage house and stable for the Bernard Residence and is a designated landmark designed by Fred L. Fehren. Constructed of salvaged logs from the Alki Beach area, 1 1/2 story log structure has hipped roofs and 6 dormers. Since it’s original construction, the museum has been raised on a concrete foundation. In the late 1990’s, the museum underwent significant log restoration work.
Brian coordinated a team of consultants, including a wood scientist and log expert, to provide a complete assessment of the structure which could be used as a maintenance schedule and support management of the building. Brian employed drone technology to safely capture images of the chimney, roof and high wall areas of the building. Specific technical preservation issues addressed include:
- Historic log structure and totem pole assessment and repair recommendations
- Turned wood railing and ramp assessment and repair recommendations
- Historic wood window, glazing, and glazing putty assessment and repair recommendations
- Cedar shingle roofing assessment and repair recommendations
- Historic brick masonry chimney and fireplace assessment and repair recommendations
- Historic electrical system, including knob-and-tube wiring and fixture assessment and repair recommendations
- Interior log floor beam assessment and repair recommendations, including temporary support posts
- Interior flat plaster assessment and recommendations
