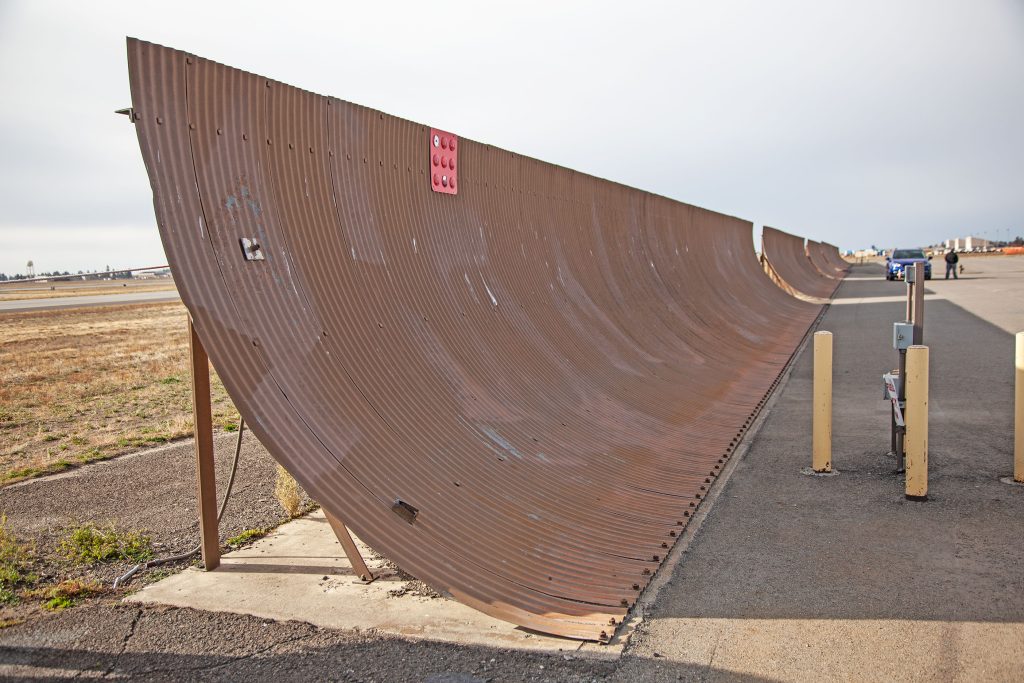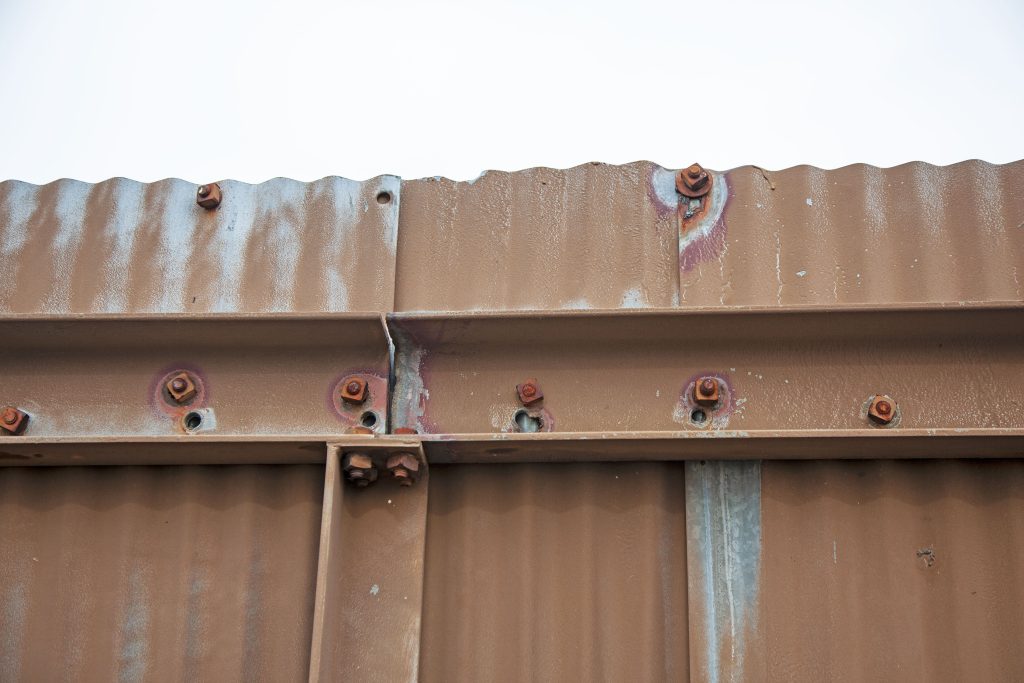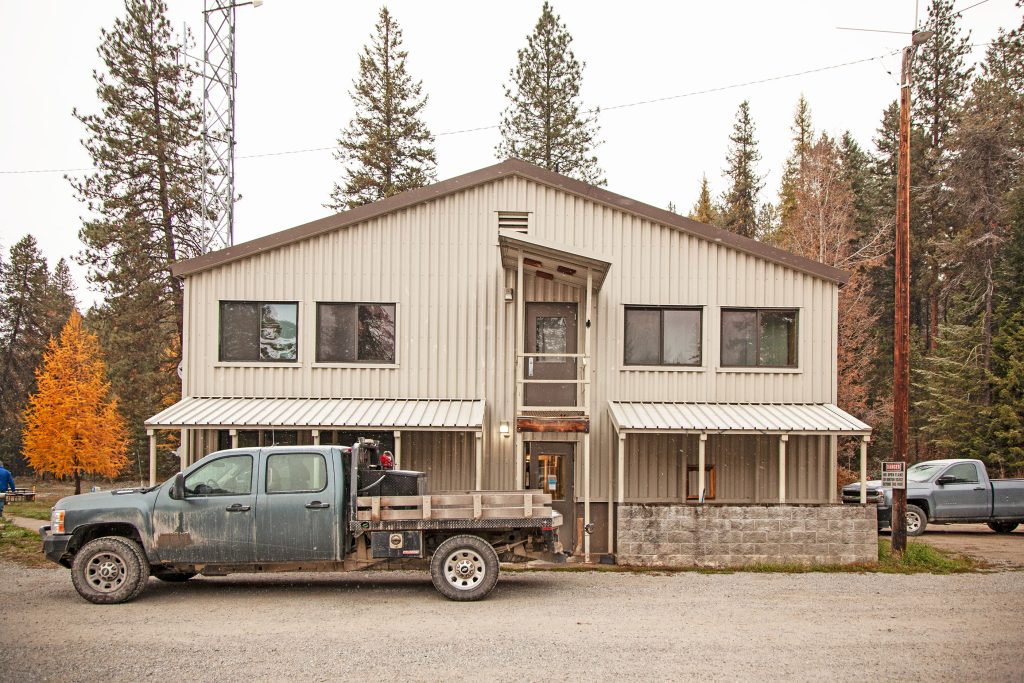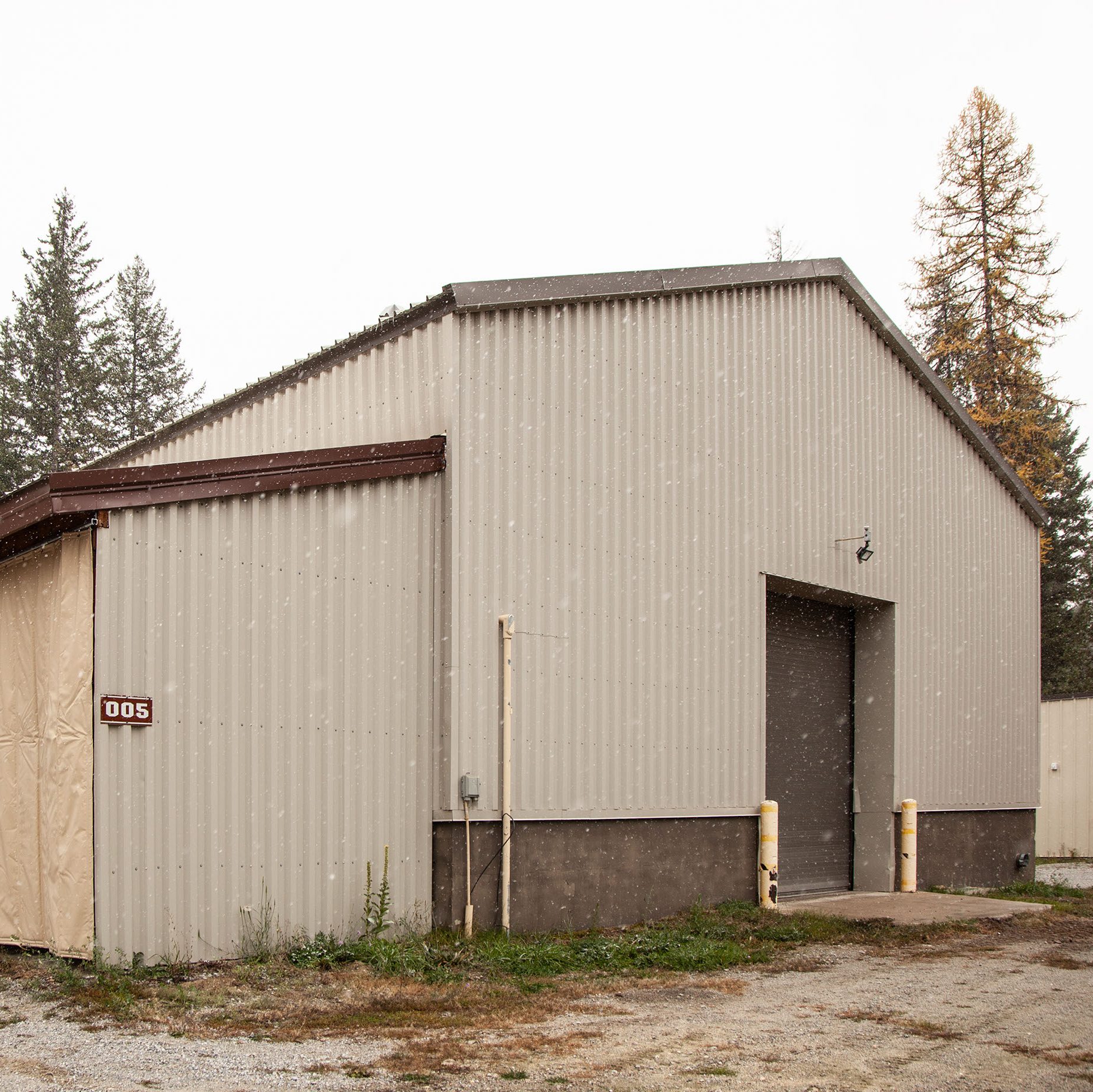



Location: Seattle, Washington
Client: Fairchild Air Force Base
Size: 11,660 SF, including 2 buildings and 1 structure
Completion Date: 2024
Located 12 miles west of Spokane, Fairchild Air Force Base (AFB) has served an integral part of the nations’ defense strategy since its establishment in 1942. In its nearly eighty years in operation, the base has accumulated over 1,200 buildings to manage. As a part of the Fairchild AFB’s cultural resource management, the client sought services to update their historic building inventory by identifying and evaluating potential historic resources for NRHP eligibility.
Three resources were to be evaluated for this project; one structure on the main base and two buildings located in satellite installations. Originally constructed in 1959, the first structure is a blast deflector. Utilitarian in nature, the structure consists of corrugated sheet metal over a steel frame to act as a barrier for debris blown kicked up from staged aircraft. The other two buildings were built in 1966 and are very similar in design, size, appearance and construction type. Serving as offices, dormitories, and a maintenance facility, the buildings are light wood frame structures clad with vertical metal siding.
Richaven was contracted under a design team to serve as Historic Architect for the Cultural Resources and Survey Update. Richaven coordinated the cultural resources survey and managed a qualified sub-consultant team to survey and inventory structures deemed Cultural Resources by Fairchild AFB for properties located both on and off base. This work was essential in assisting the Air Force to understand if the resources meet the criteria for listing to the National Registry and retain sufficient integrity for inclusion.
Specific technical preservation issues include:
- Corrosion of non-original fasteners at blast fence
- Non-uniformity through replaced segments of the blast fence and inconsistent structural connections
- Failure of paint coatings on corrugated sheet metal
- Accessibility to the second level of the dormitory building does not meet modern ADA requirements
- Non-original aluminum horizontal sliding windows
- Historic Property Survey & Inventory at military installations
