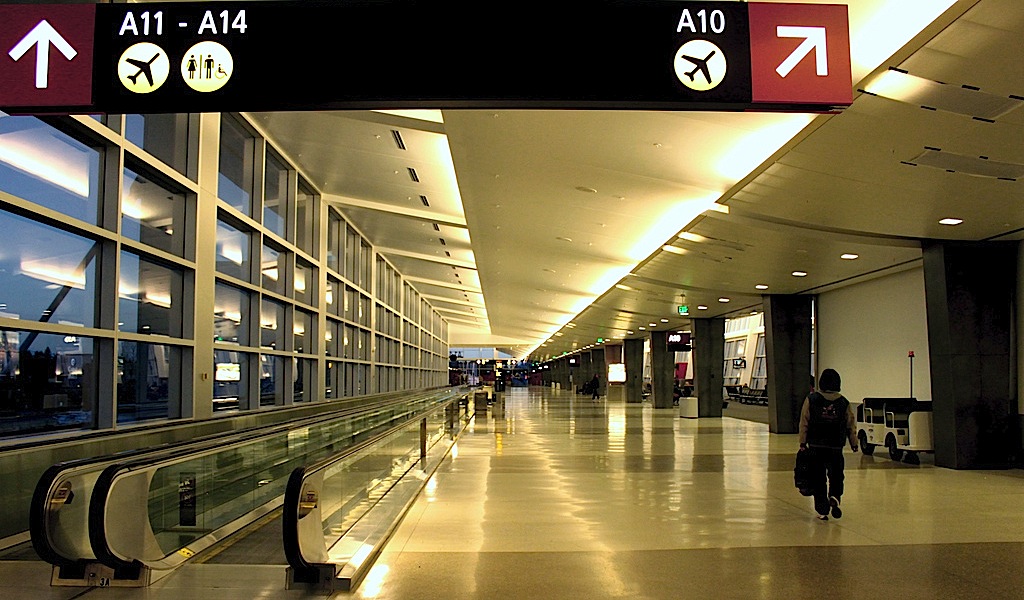
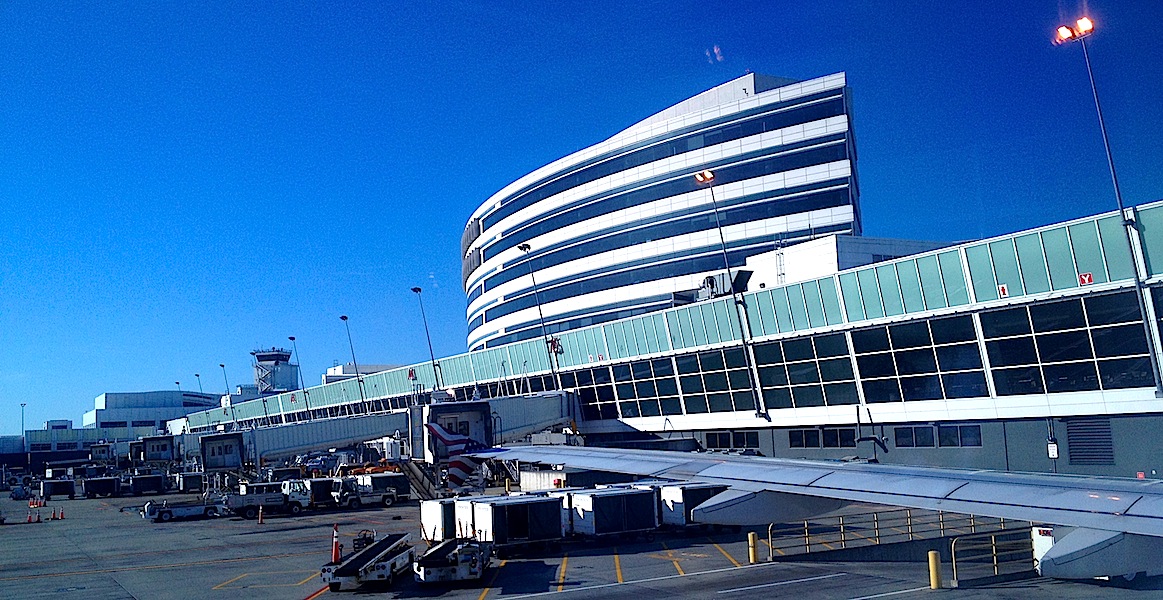
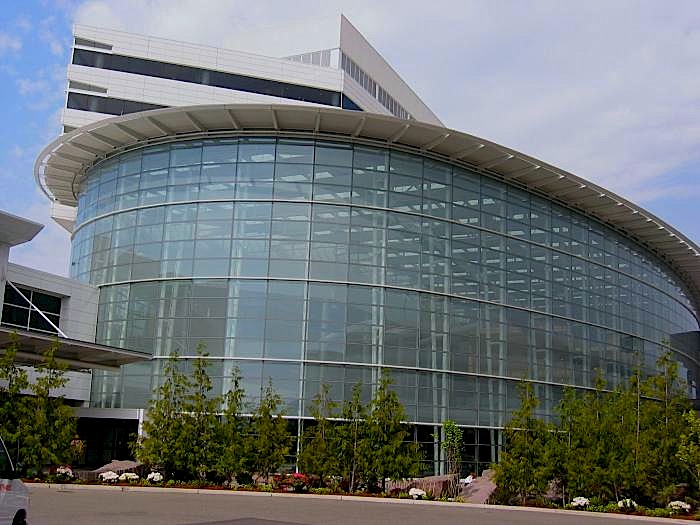
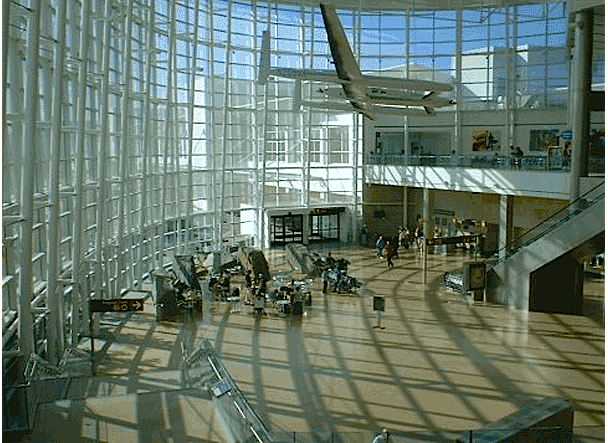
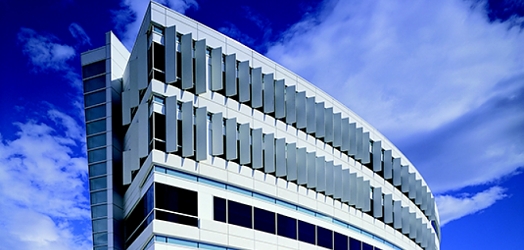
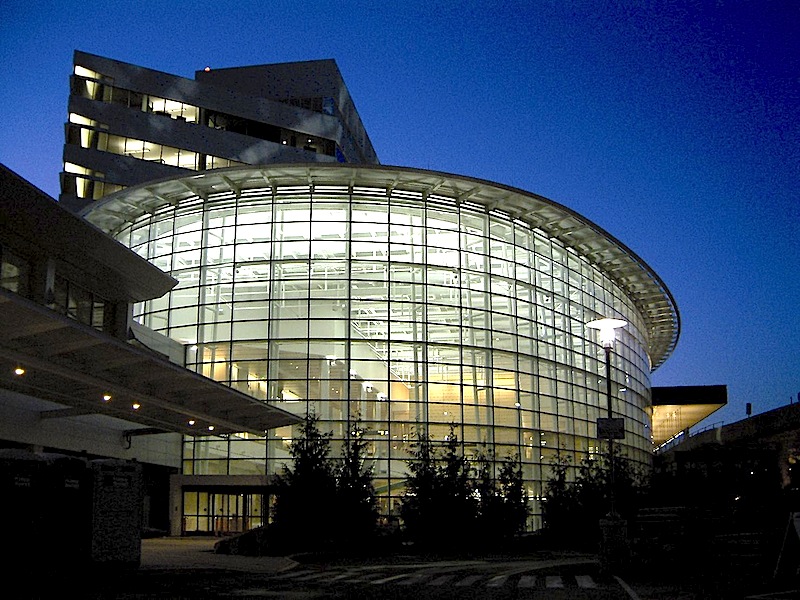
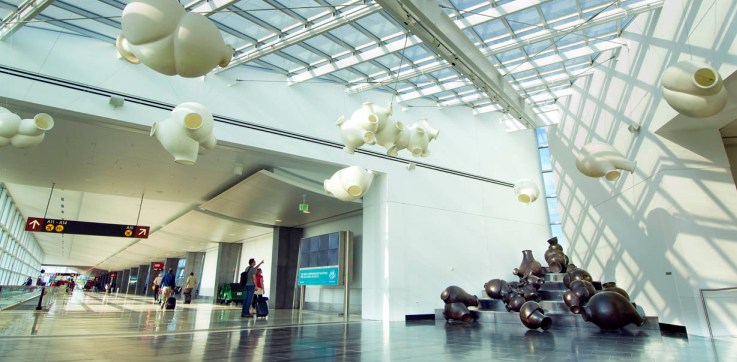
Name: SeaTac South Terminal Expansion Project (STEP)
Location: SeaTac, Washington
Size: 870,000 SF
Cost: $587 million
Completion: 2003
The design for SeaTac’s South Terminal Expansion Project will establish this airport as the new international gateway to Seattle. It is also designed as a destination in its own right and a civic gathering place. With native art and design, the use of natural materials and panoramic regional scenes, the South Terminal will give travelers a welcoming sense of having arrived in the Pacific Northwest. It will operate as a 24-hour town center with community activities, shopping and entertainment.The grand, oval-shaped South Hall will become the airport’s new “living room.” Emphasizing daylighting and dramatic views, the design features a 70-foot-tall curtain wall system oriented toward Mount Rainier. This space is the focal point for arriving passengers and those waiting to pick them up, and draws attention to the surrounding grandeur of the great outdoors. Conveniently linked to the ground transportation location, it is within sight of the area’s activities and lets travelers watch for their shuttles, taxis, limos or tour buses in comfort.
STEP’s 2,100-foot-long, 762,000-square-foot terminal and finger concourse slips below a tower housing 110,000 square feet of airport offices and an 8,000-square- foot conference center. It adds seven new gates to seven replaced ones, accessed by Sea-Tac’s first moving sidewalks. A generous arrivals hall was intended to offer a real welcome to passengers, especially international travelers. Included are technologically advanced baggage-screening devices that serve a third of the airport’s needs, and other security installations growing out of 9/11.
Images and description courtesy of NBBJ Design, Clark Construction and SSA Acoustics. CA work performed by Brian Rich at NBBJ Design.
