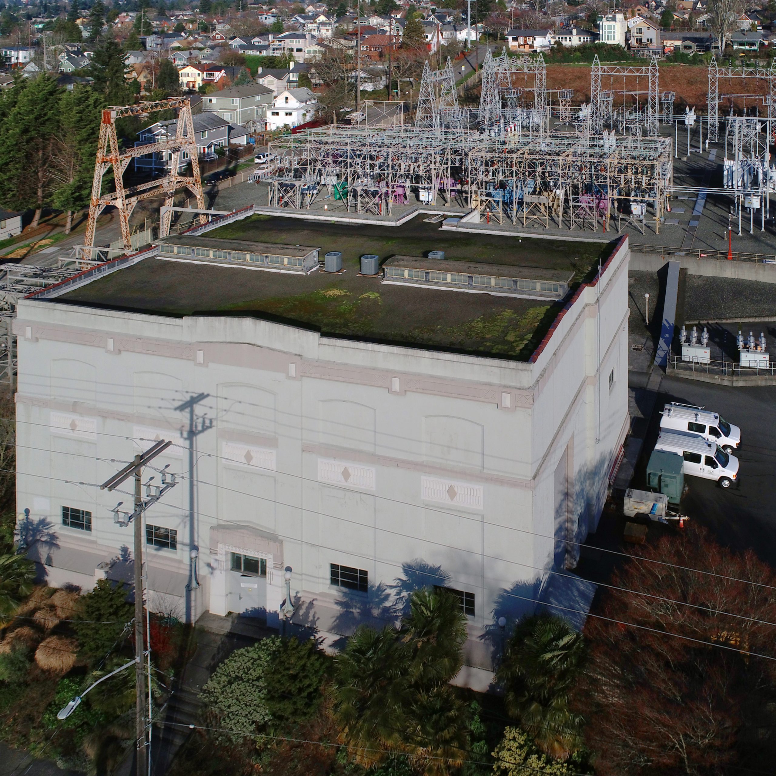
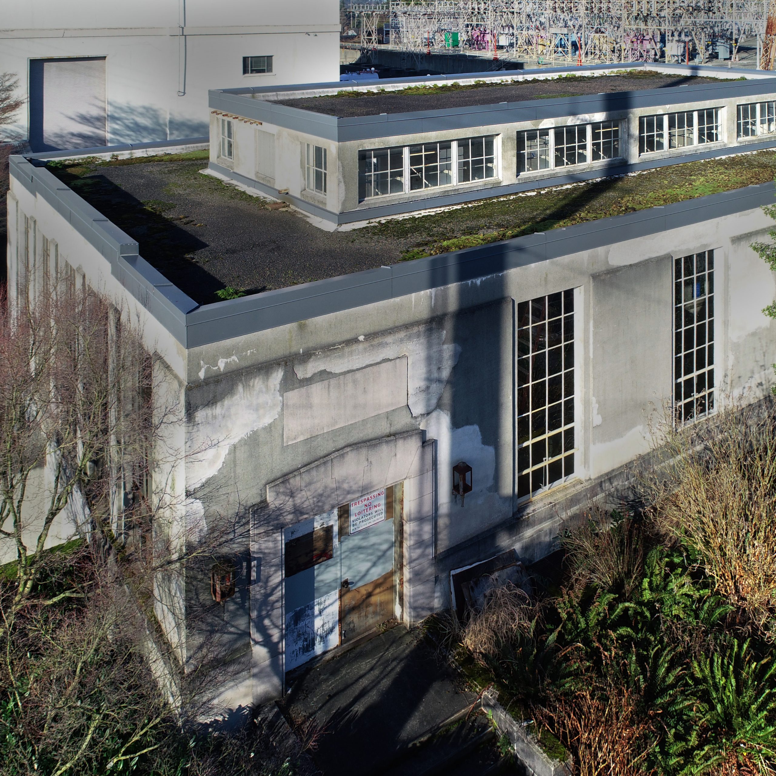
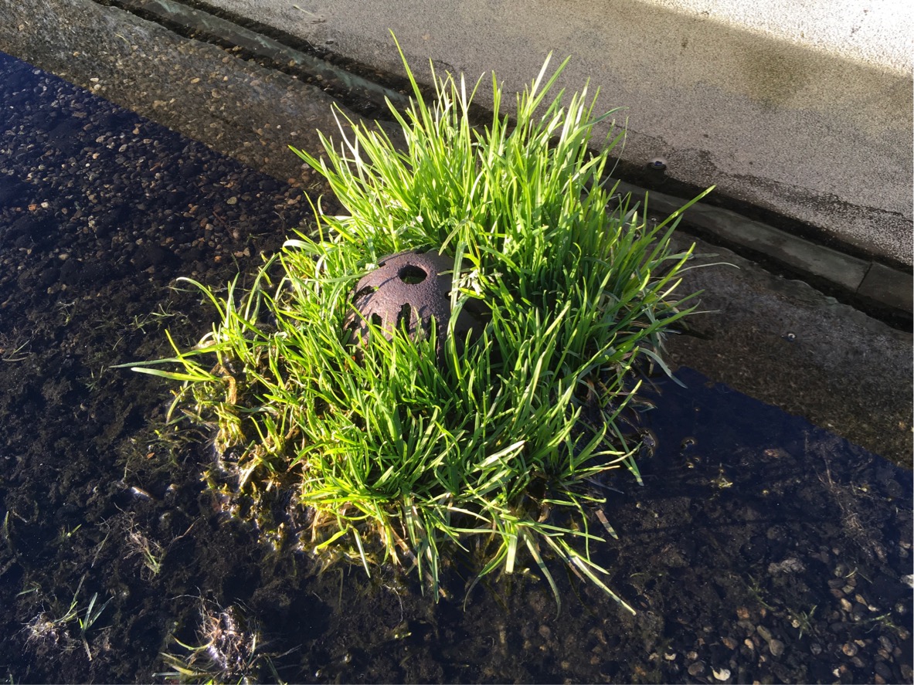
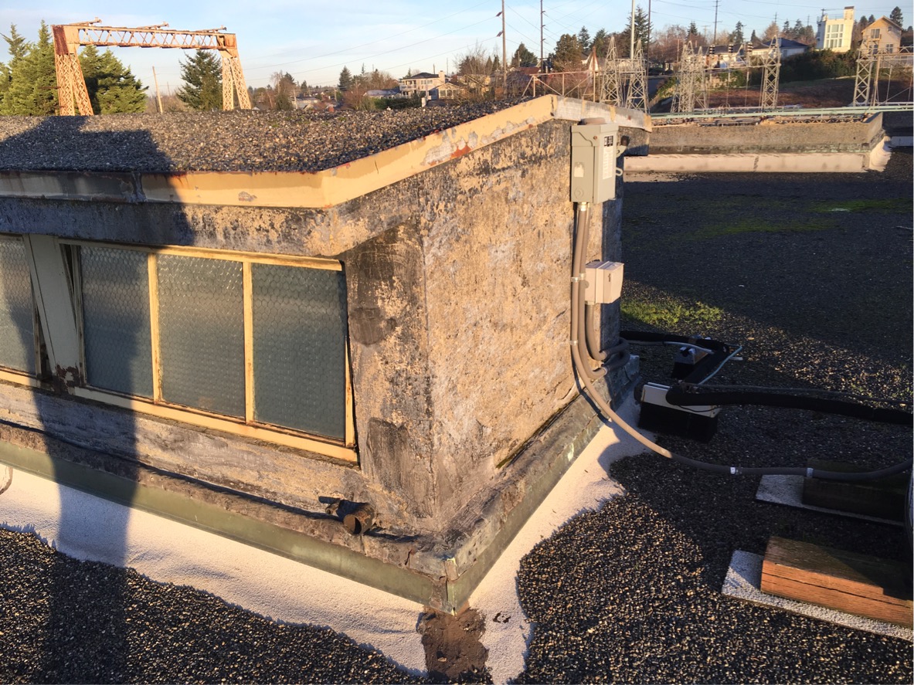
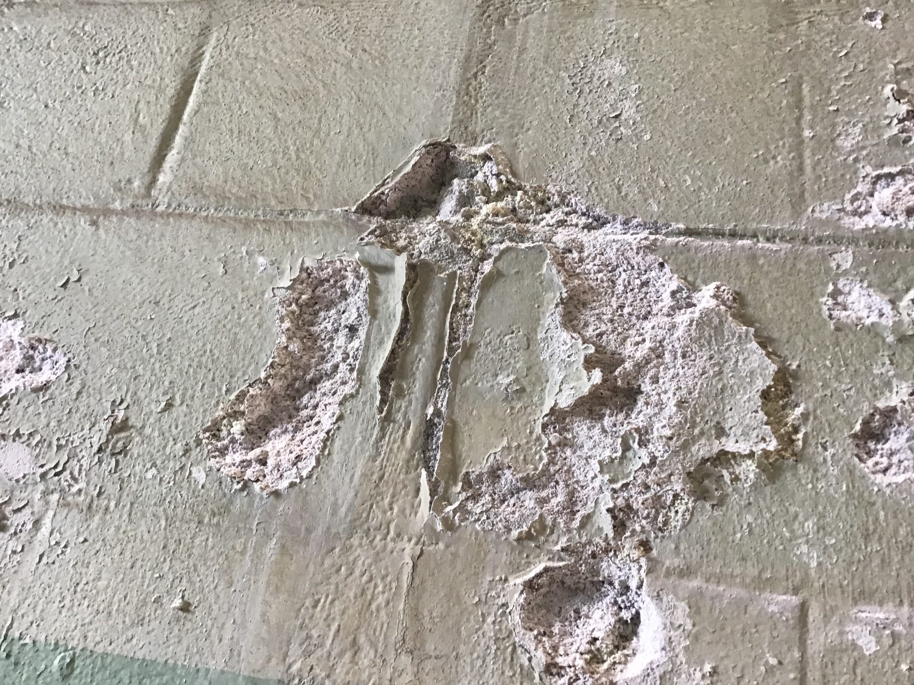
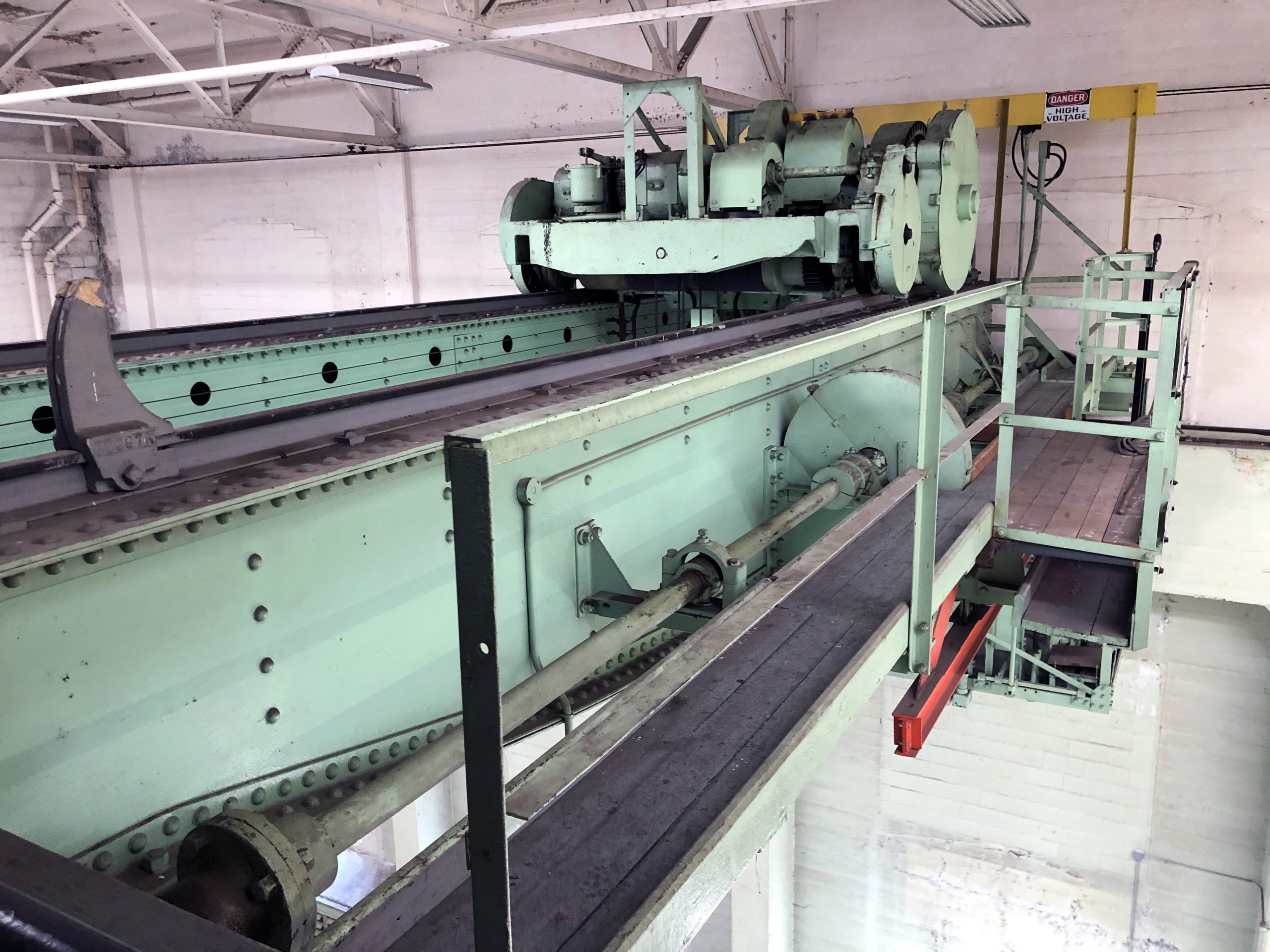
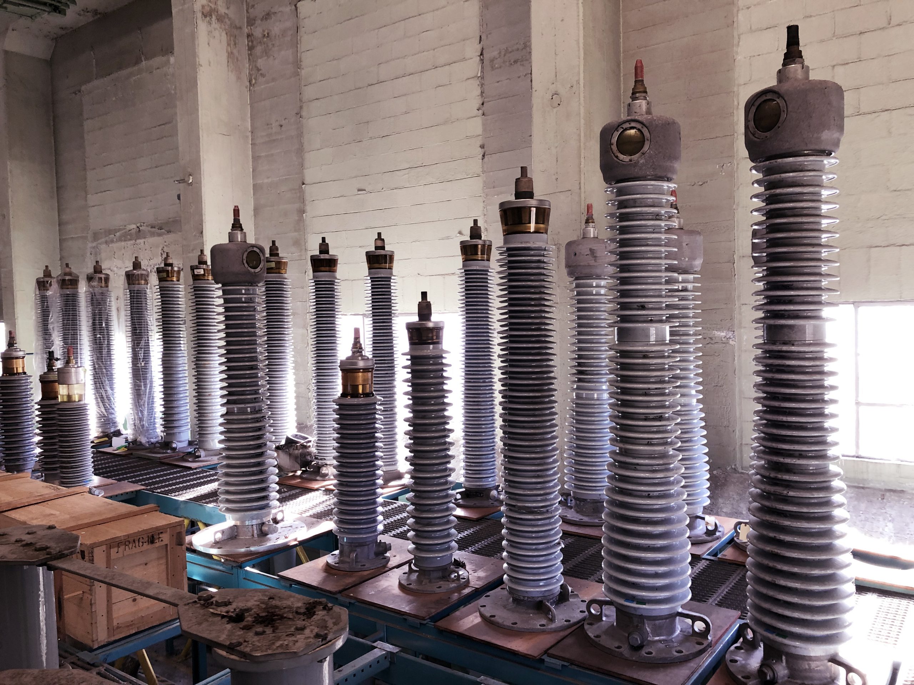
Client: Seattle City Light
Location: Seattle, WA
Size: 25,000 SF in 2 buildings
Cost: $14,000 (Richaven only)
Completed: 2018
Status: Eligible to be listed on the National Register of Historic Places
Serving as the Architect and Historic Architect for this project, Richaven worked with Cardno GS to provide a full facilities condition assessment specifically tailored to the historic Neo-Classical Revival and Mission Revival style Main Substation Building and Machine Shop.
These National Register-eligible buildings were constructed in 1923-1924 of cast-in-place reinforced concrete. The decorative features included street lamps, and cast-in-place concrete features at the windows and doors of the building as well as light monitors on the roofs of both buildings.
The assessment used a proprietary documentation system that was customized to accommodate recommendations from Richaven regarding best practice materials, repair techniques, and level of effort for each part of the building.
