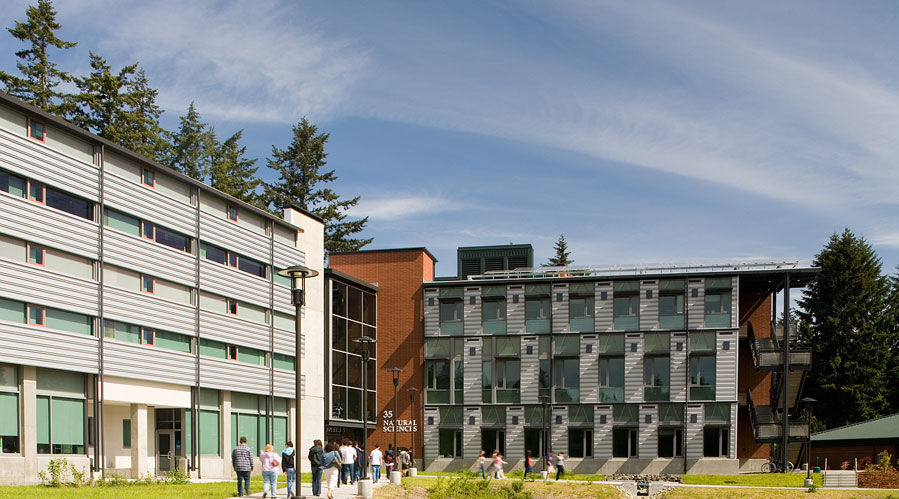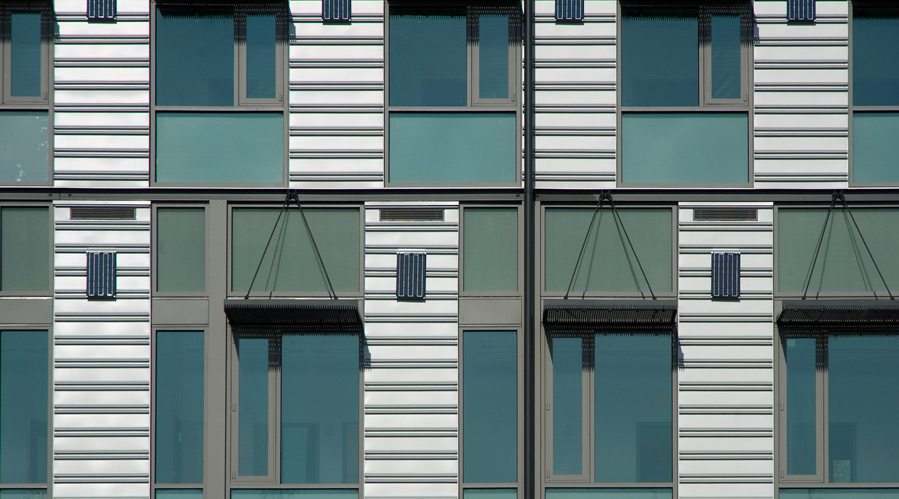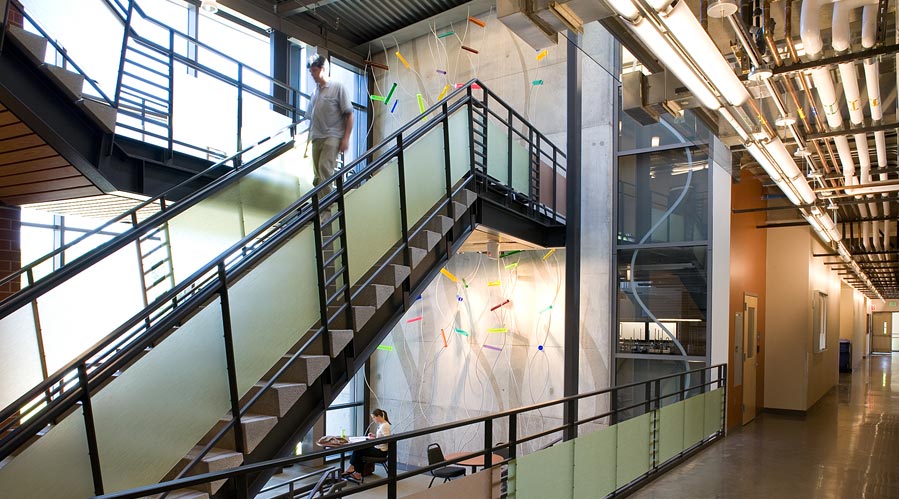


Name: South Puget Sound Community College Life Sciences Building
Location: Olympia, Washington
Size: 52,000 Gross Square Feet
Cost: $19.5 million
Completed: 2008
The new Natural Science Building complements an existing science lab and classroom building on the western edge of campus, forming a specialized Natural Sciences Complex. The buildings are clustered around a stormwater detention pond where the site’s water management will become an educational amenity for the Botany and Biology departments. The complex will also provide specialized instruction for Geology, Physics, Anatomy, Chemistry, and Microbiology.
The building lab functions are housed in one three-story wing, and the classroom and office functions are housed in a separate three-story wing. The separation of program areas allows the building construction and systems to respond to the specific requirements of each program group. At the joint between these two structures, the building opens, allowing for the main entry – a large monumental stair and open study areas for the students.
Dedicated pathways for ductwork, piping, and conduits were reserved during the schematic design phase to insure a logical distribution of systems during construction.
A 100 person lecture hall uses motor controlled dampers and all classrooms are provided with dedicated exhaust “chimneys” to provide the primary form of ventilation. This passive system is supplemented with a ventilation fan to increase the air flow where needed. Each faculty office is naturally ventilated through window an operable window and is equipped with a ceiling fan. To further enhance the comfort within the south facing offices, the design includes external solar shades and a dedicated closed loop solar panel powering 12V room exhaust fans to eject warm air from the offices to the exterior. These fans and panels are stand alone and not connected to the building electrical system. Each fan only operates when the sun provides enough power through the panel, presumably on a sunny day when the added ventilation is beneficial.
The project is LEED™ Gold certified.
Pre-Design work completed by Brian Rich at the Miller Hull Partnership.
