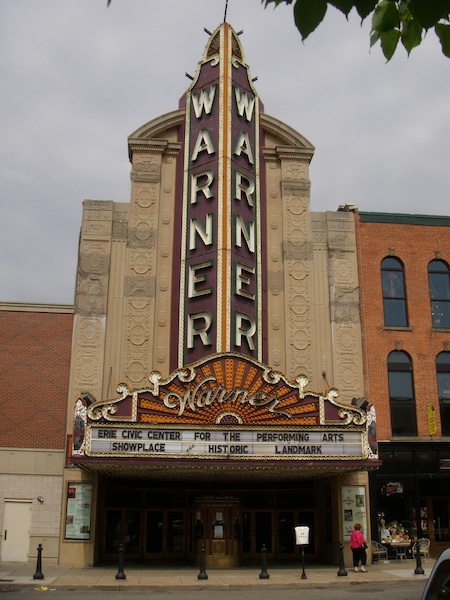
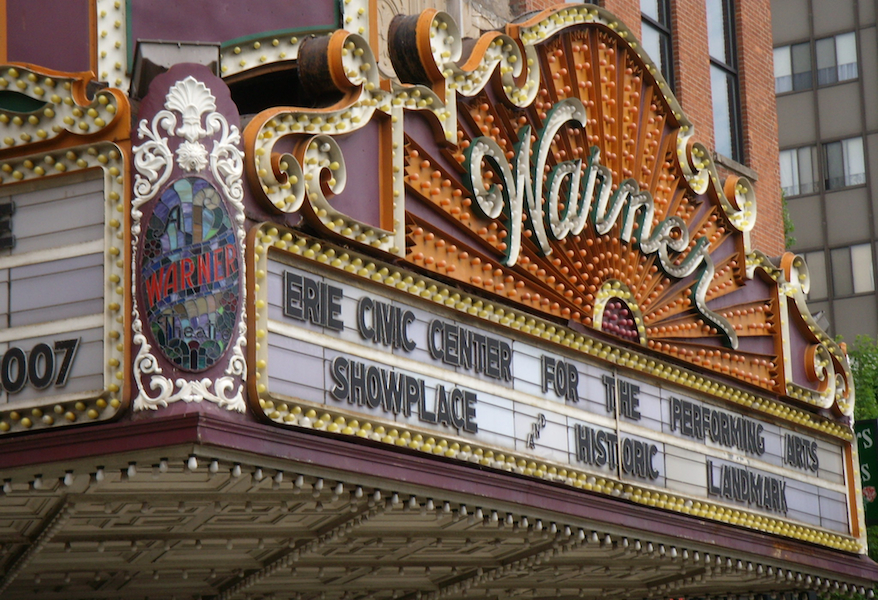
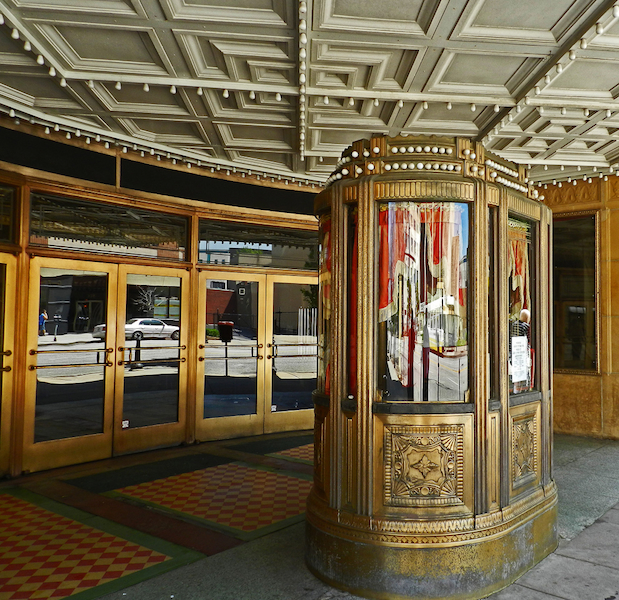
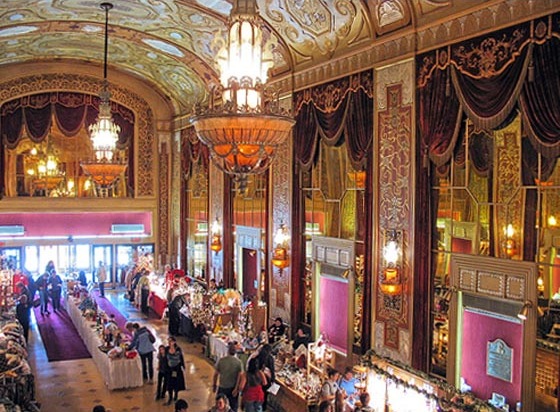
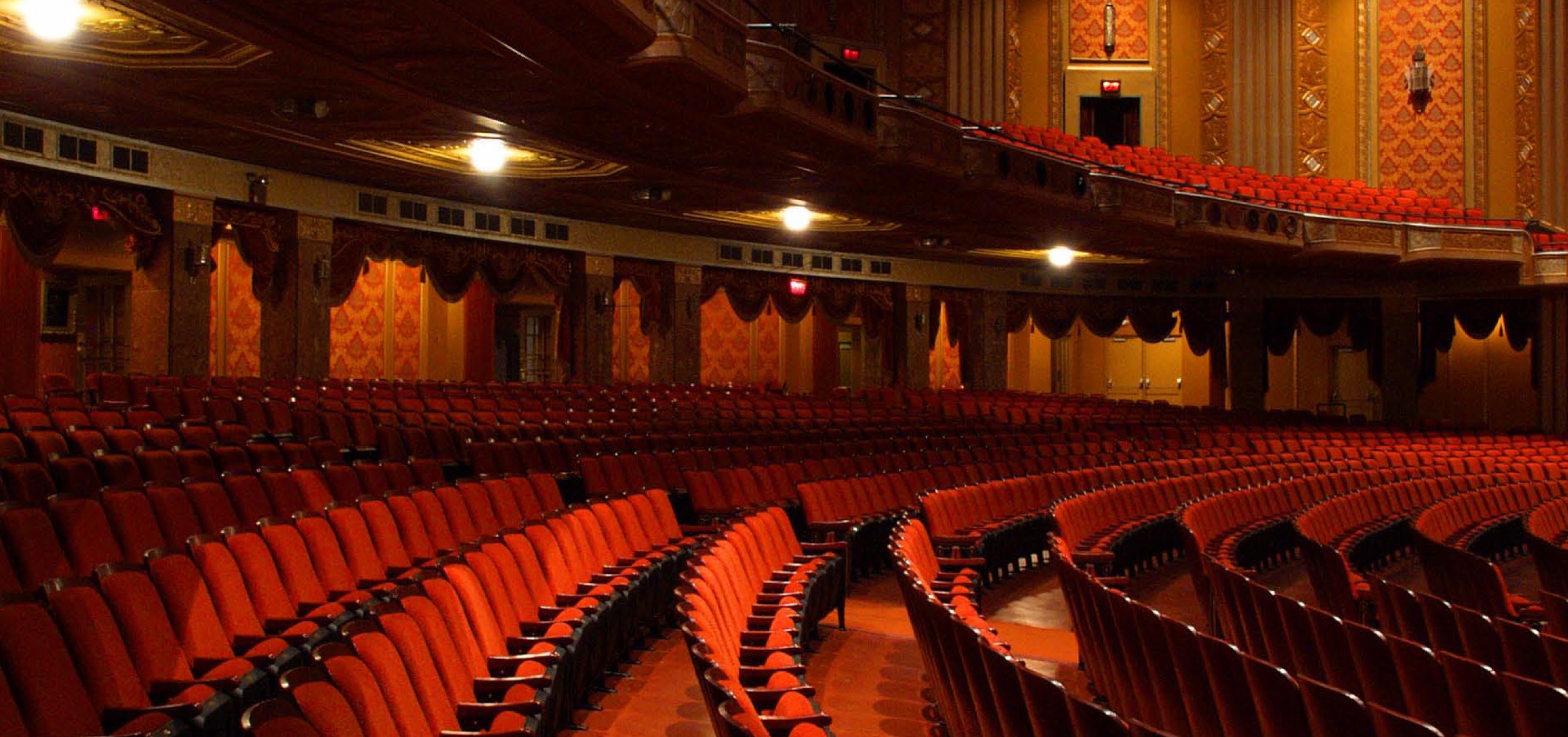
Location: Erie, PA
Size: 2250 seats
Cost: $13.5 million
Completed: Phase 1: 2002, Phase 2: 2003, Phase 3: 2004, Phase 4: Upcoming
This fabulous structure bears the name of the world-famous Warner Bros. who commissioned it to be built in 1929. The air-conditioned theatre provides more than 2,250 upholstered, theatre-styled seats that can be used for lectures, presentations and entertainment purposes. Of them, 1,528 are orchestra seats and 722 seats are located on the balcony.
Designed by the famous Rapp & Rapp Company of Chicago, the theatre opened its doors in 1931. Construction costs at that time were an unbelievable $1.5 million. Furnished and decorated in the art deco motif, the elegant theatre is complemented by gold and silver leaf, gold-backed French mirrors and crushed velour.
The Warner Theater improvements will allow the facility to have fully restored landmark features as well as new HVAC, Electrical, Plumbing and Theatrical Systems with expanded stage house, dressing rooms and toilet facilities. Seating is being replaced in a new configuration with improved sight lines. The project is being accomplished in three phases, each with a maximum six-month closure period. The project started as a programming/needs study followed by fundraising and execution. The first and second phases of construction are complete and the third phase is 50% documented at this time. The Warner is home to the local Symphony & Ballet and is frequently staging various touring Broadway musicals and concerts.
Images courtesy of Daniel P. Coffey & Associates, Ltd. Description courtesy of www.erieevents.com and Daniel P. Coffey & Associates, Ltd. Architectural work completed by Brian Rich at Daniel P. Coffey & Associates, Ltd.
