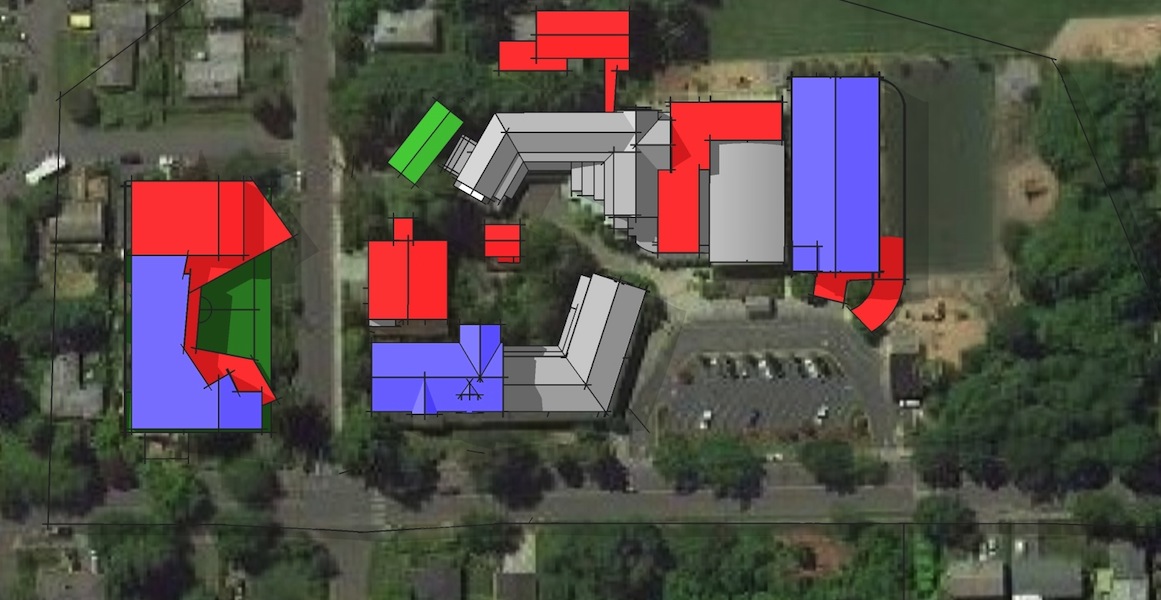
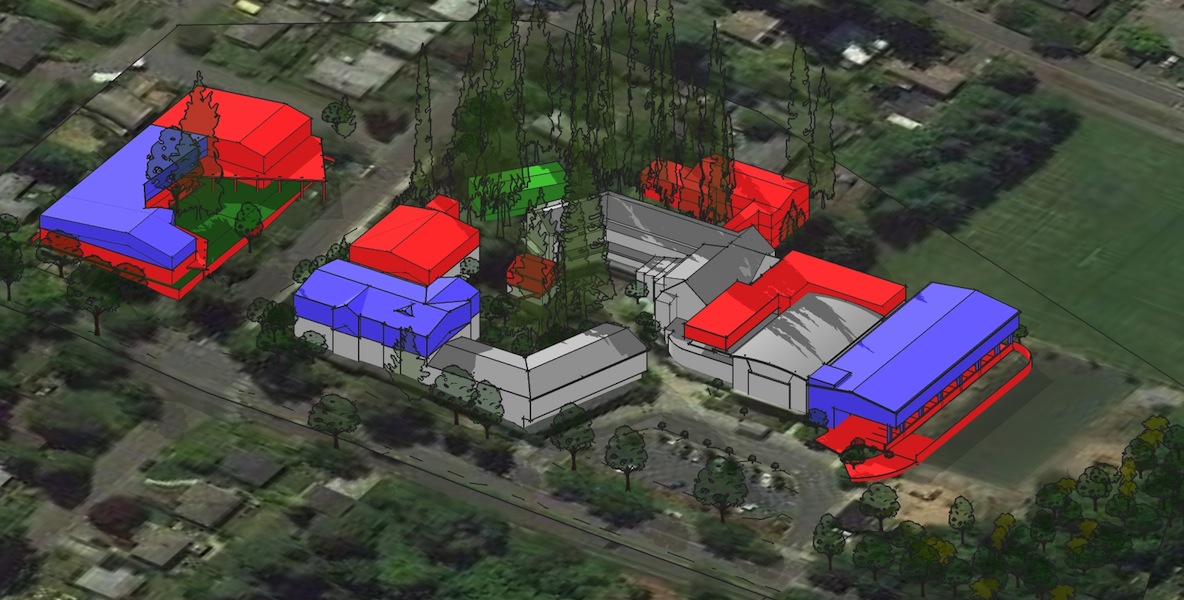
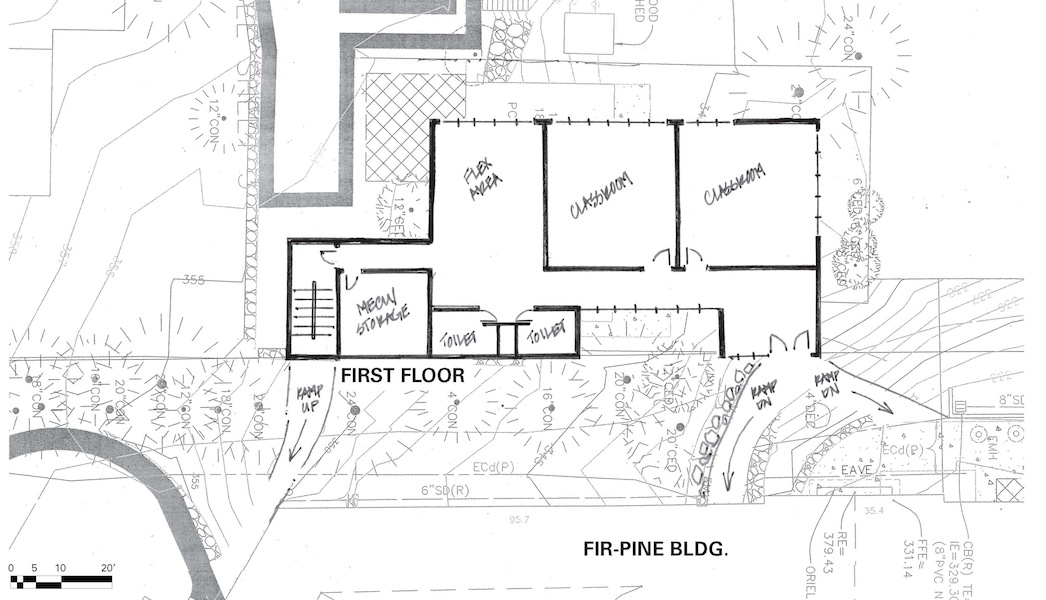
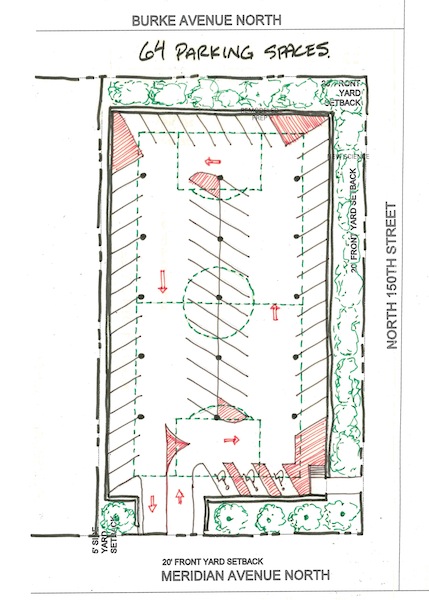
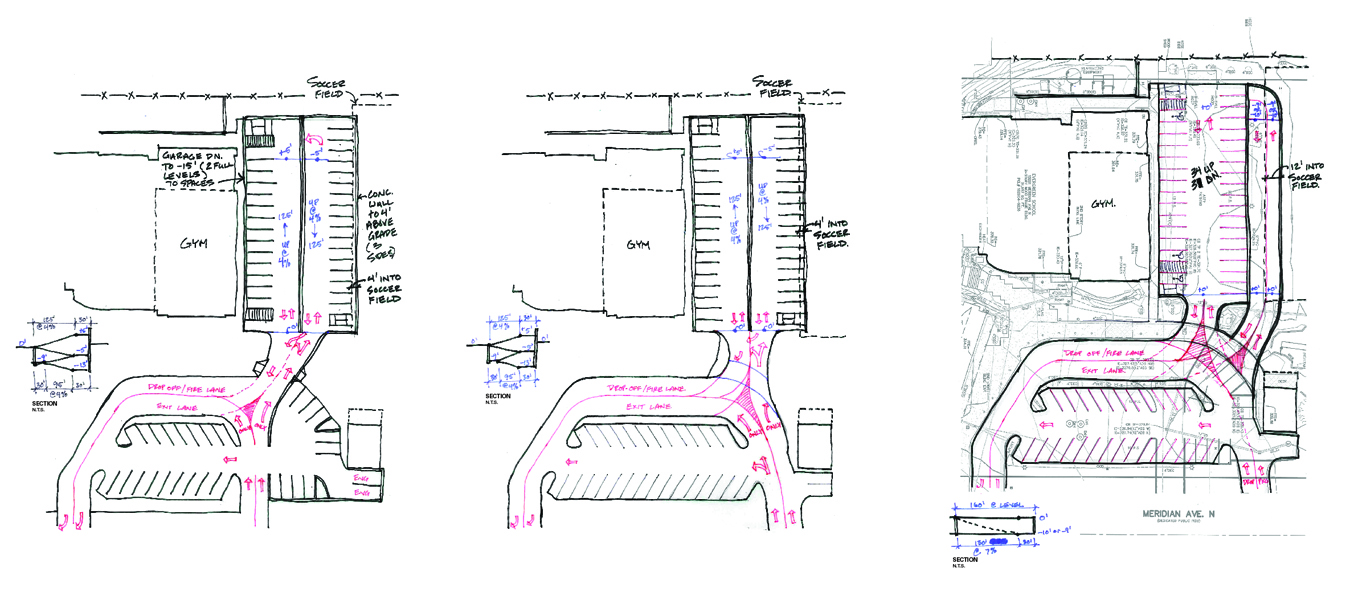
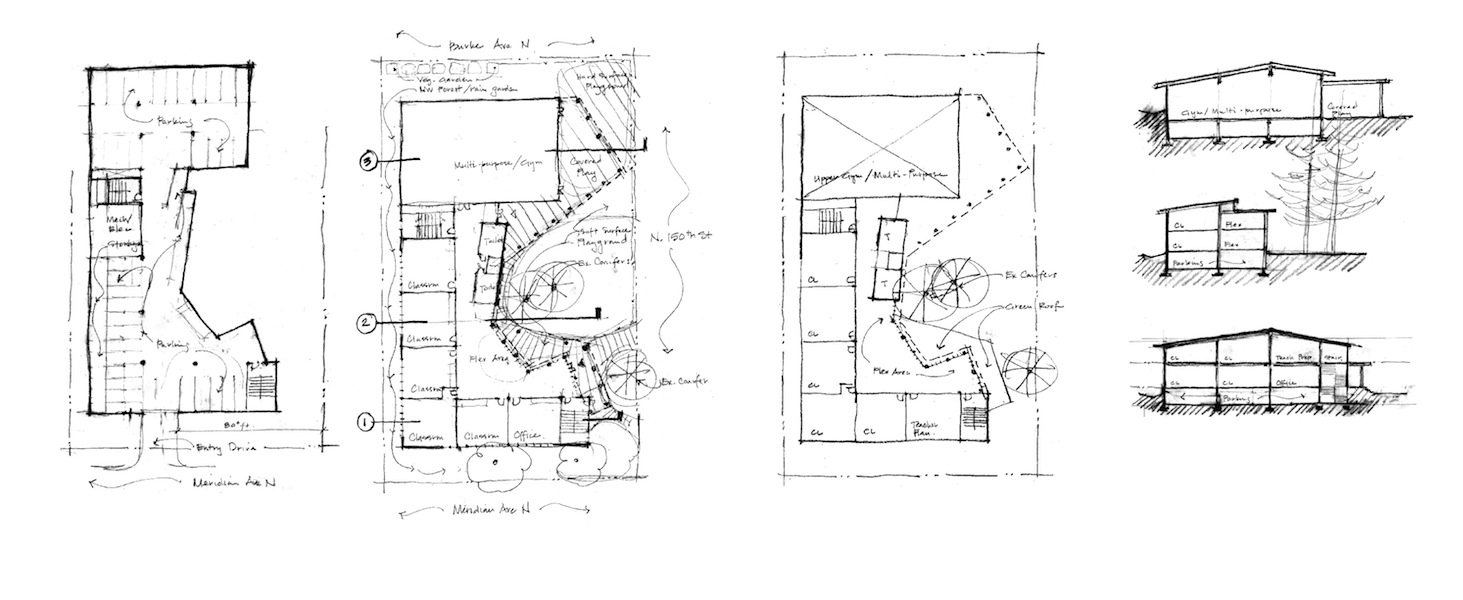
Location: Shoreline, Washington
Size: Undefined
Cost: Undefined
Completion: Undefined
The Evergreen School serves a specific segment of the student population and, in doing so, has earned a reputation as an excellent school. This reputation has resulted in an abundance of interest in the school. With the arrival of a new Head of School and revision of the Strategic Plan for the school, Master Planning becomes a critical part of designing the school’s future.
This comprehensive process will provide a framework for future development of capital projects. The ultimate goal of master planning is to improve the already wonderful experience of students at Evergreen and to better allow the school to implement its mission and vision. The Board of Trustees passed a resolution authorizing the Facilities Committee to prepare a master plan “that incorporates The Evergreen School’s facilities priorities, in light of its mission and vision and input gathered from the entire school community.”
As part of the comprehensive planning for the campus, concepts were developed for how to use specific areas of the campus. Though not intended to be final designs, these concepts can give a good understanding of how available spaces can contribute to the overall development of a coherent, supportive campus for the school.
Images courtesy of Bassetti Architects. PA/PM Services performed by Brian Rich at Bassetti Architects. Additional PA/PM consulting services provided by Brian Rich at Richaven PLLC.
