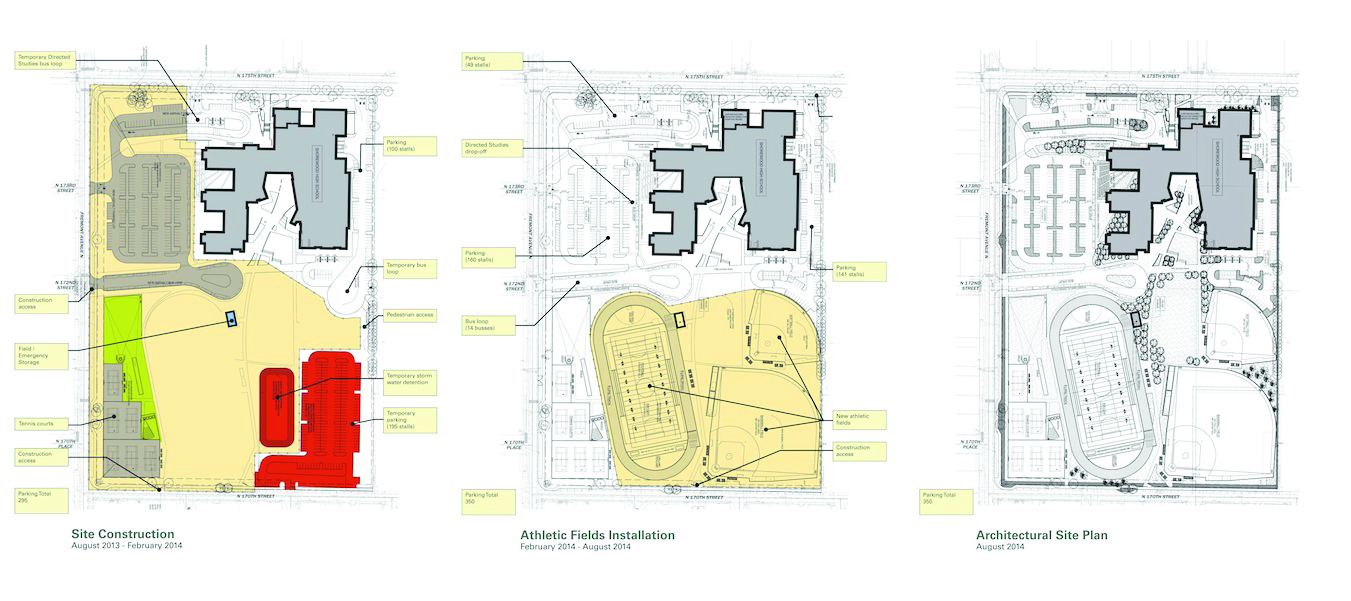
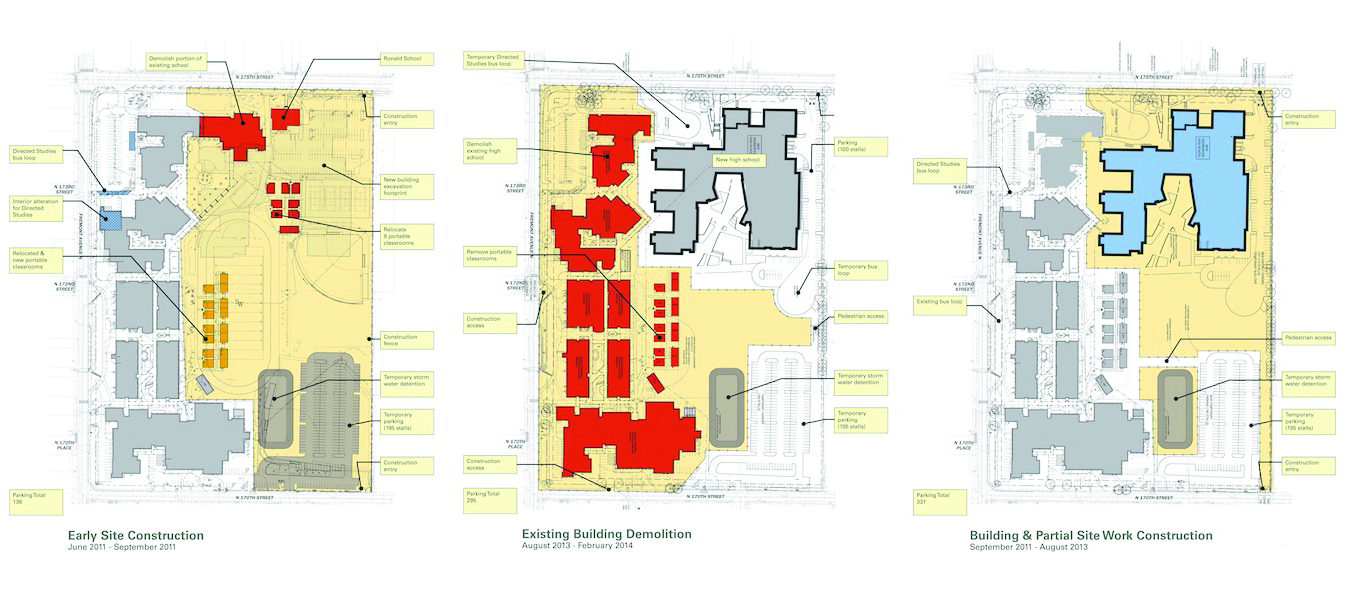
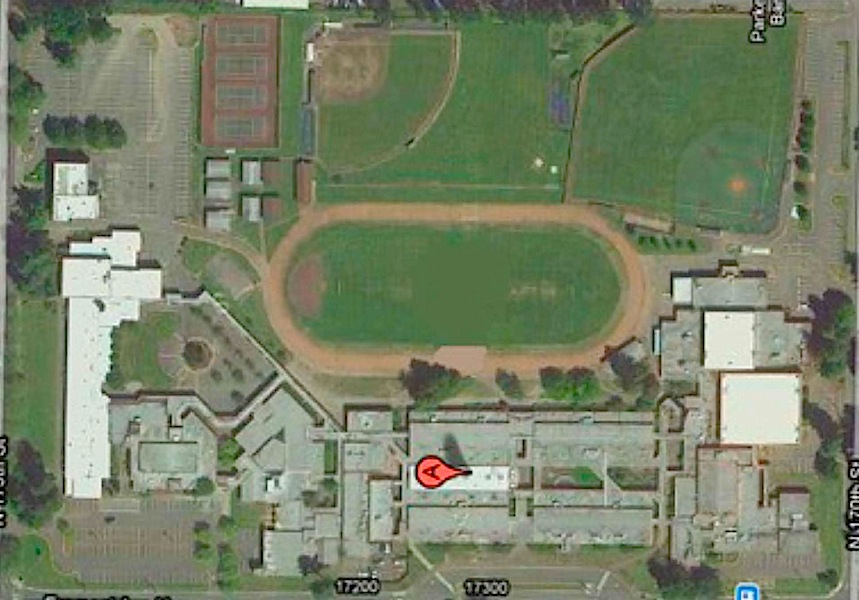
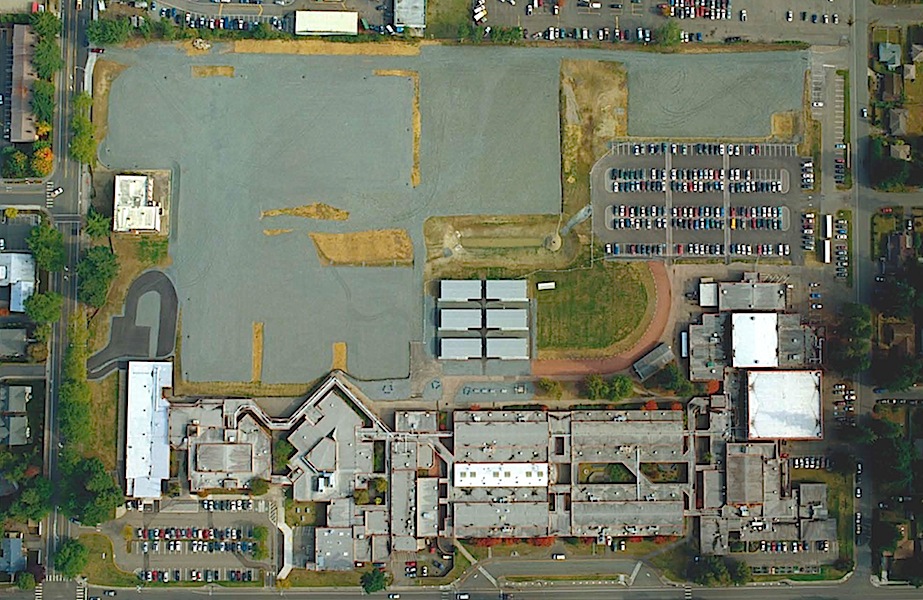
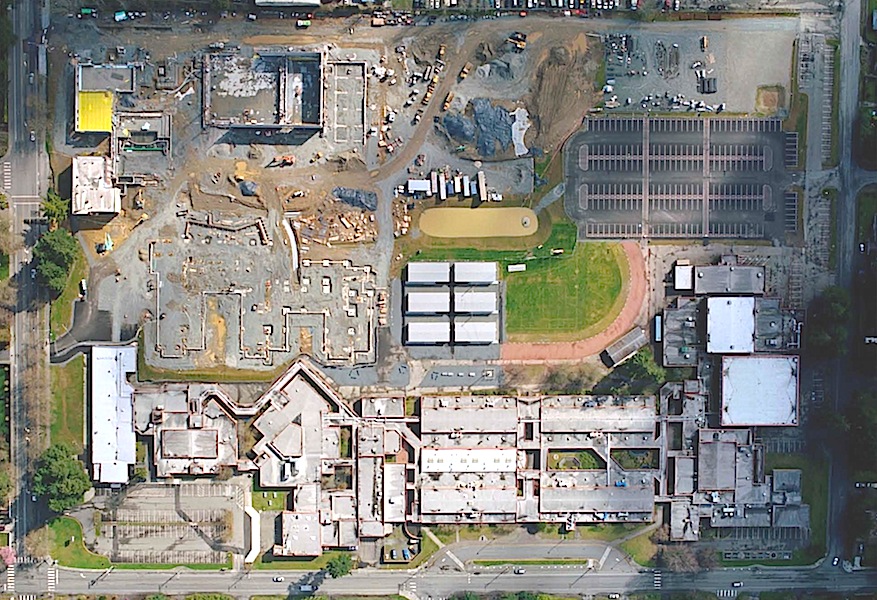
Name: Shorewood High School for the Shoreline School District
Location: Shoreline, Washington
Size: 230,000 SF
Cost: Approx. $65 million
Completion: anticipated in 2013
The goals for the new Shorewood High School focus on safety, education, community and history. The new 230,000 SF school is located on a prominent site in the community near the revitalized town center of Shoreline. The design incorporates a designated historic landmark, the 1916 Ronald School, which houses a new performing arts wing. A large, south-facing courtyard adjacent to the Commons is designed to celebrate gathering, educational opportunities and provides a safe haven for students in this urban location. The Career Center and Library are integrated into the main entry sequence to expose students and their families to the school’s mission of academic excellence and high achievement. Traffic circulation and pedestrian connections are improved with separated parent drop-off and bus loops, designed effectively on a very small site.
Images and description courtesy of Bassetti Architects. PA/CA work for Phase 1A and 1B and architectural work for Phase 2 completed by Brian Rich at Bassetti Architects.
