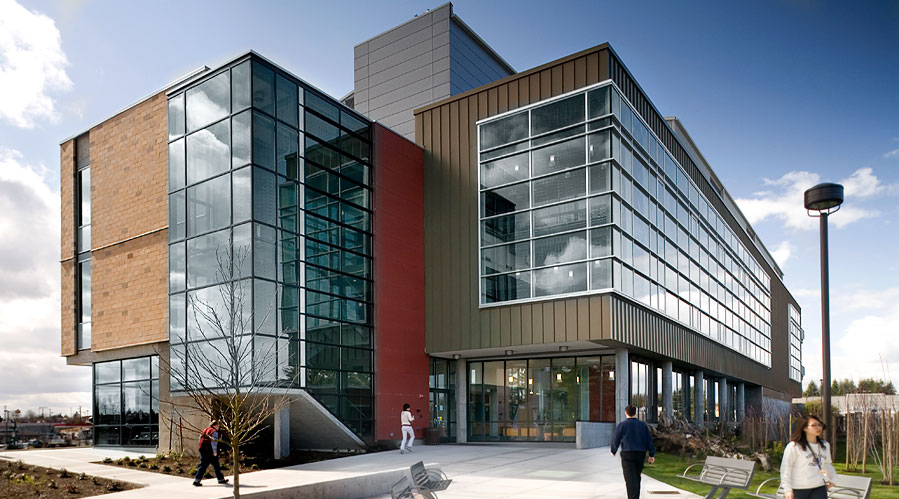
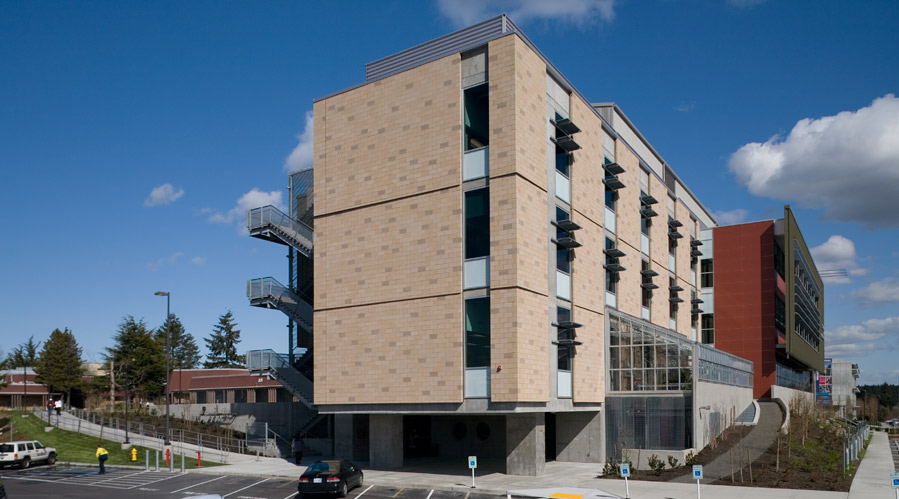
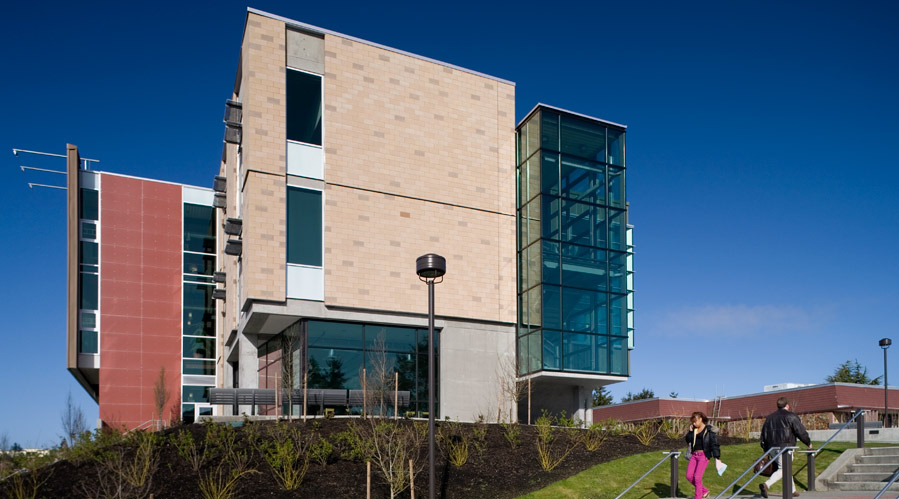
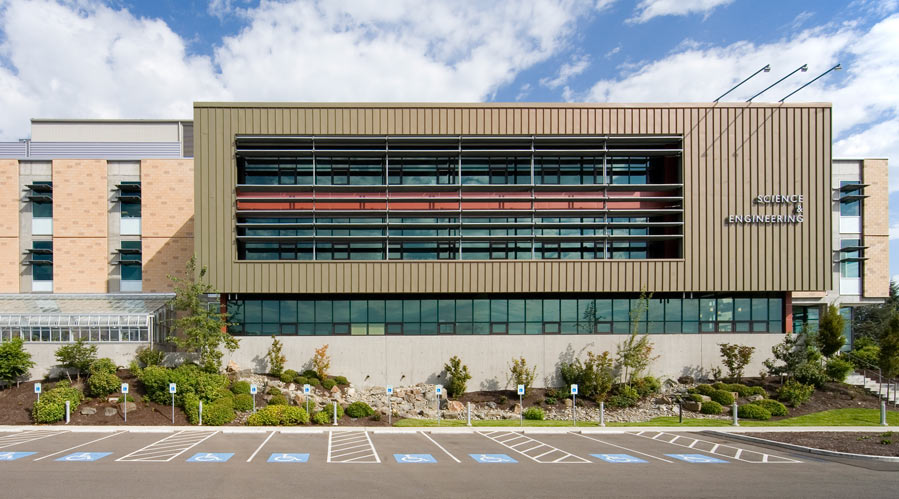
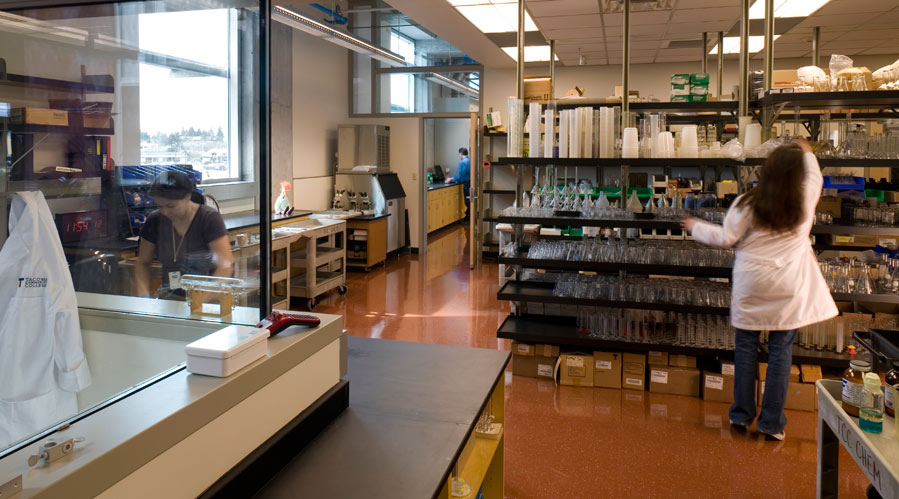
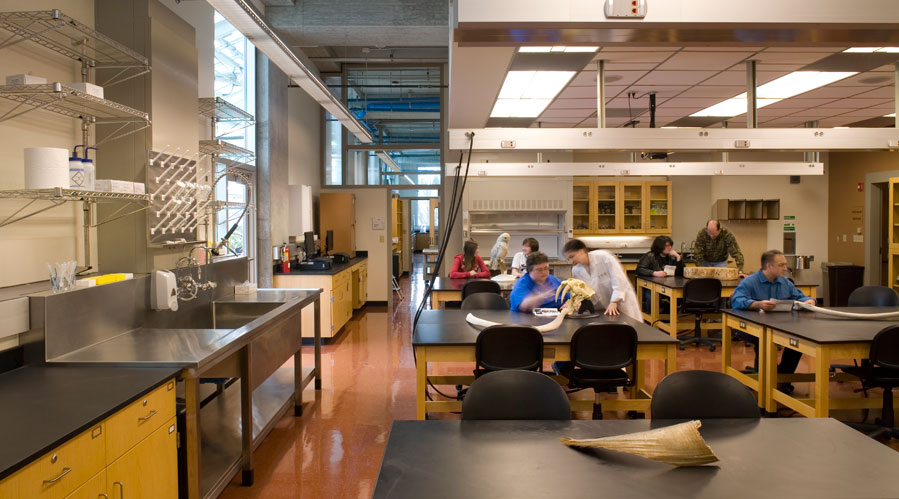
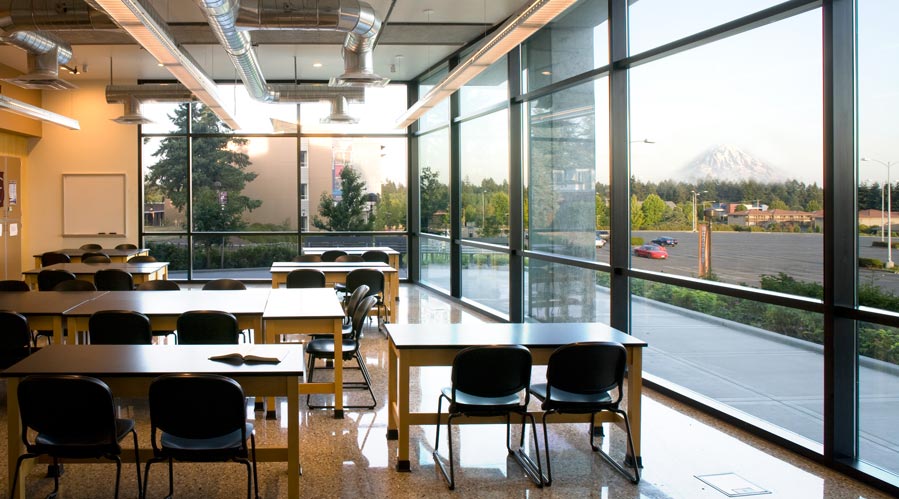
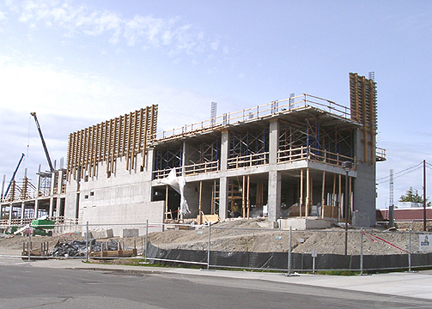
Location: Tacoma, WA
Size: 73,000 Gross Square Feet
Cost: $20.2 Million
Completed: 2007
Part of the TCC 2001-11 Master Plan, the new building for science instruction includes state-of-the-art laboratories and multi-media classrooms which will allow for flexibility of instruction and future programs needs. Office space for science faculty is included. This project will provide the required life safety, earthquake resistance, air quality, lighting, and infrastructure necessary to meet current codes and instructional program requirements. Classrooms, laboratories, support spaces, and offices are configured in a manner which maximizes efficiencies and in adjacency patterns which maximize faculty and staff productivity and effectiveness. This project will provide the needed classroom and laboratory space to respond to enrollment increases in the science components of high demand professional technical programs.
Photos courtesy of Miller Hull and Richaven PLLC. PA work performed at the Miller Hull Partnership.
