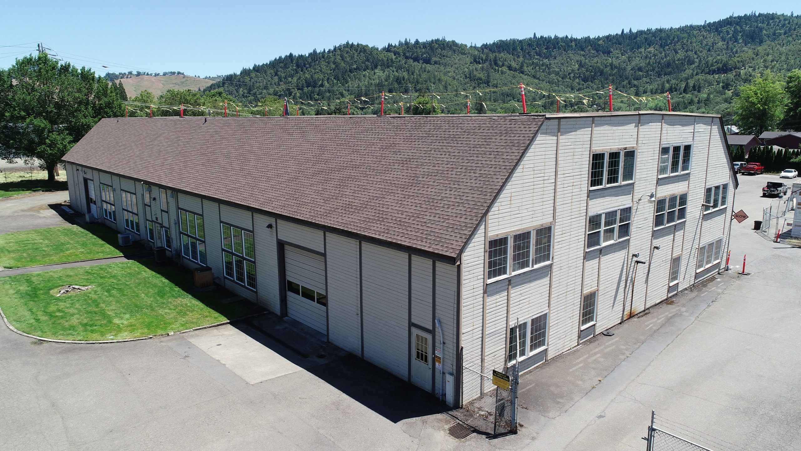
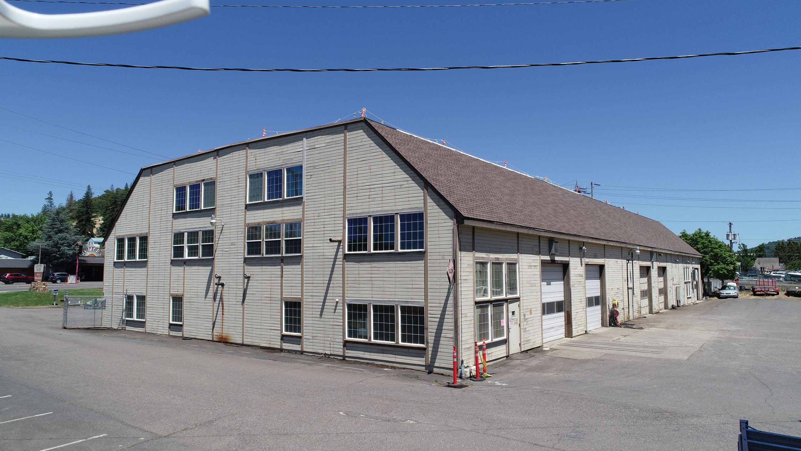
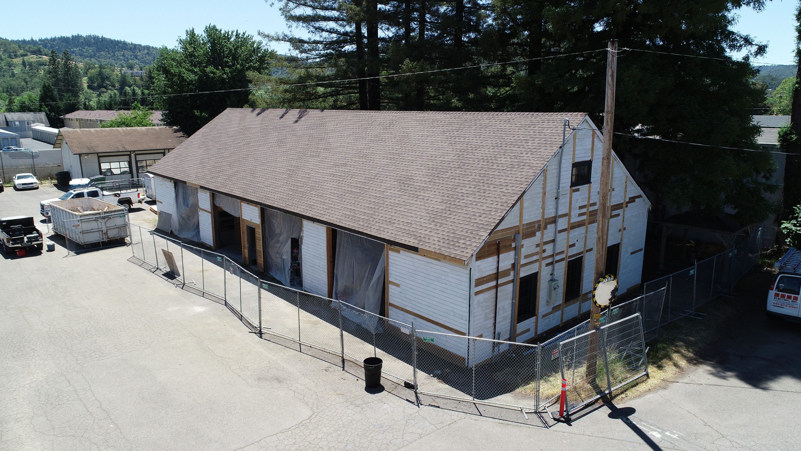
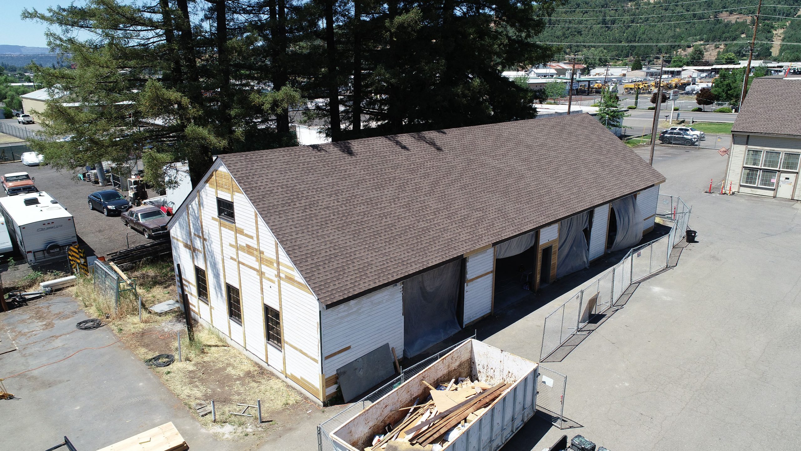
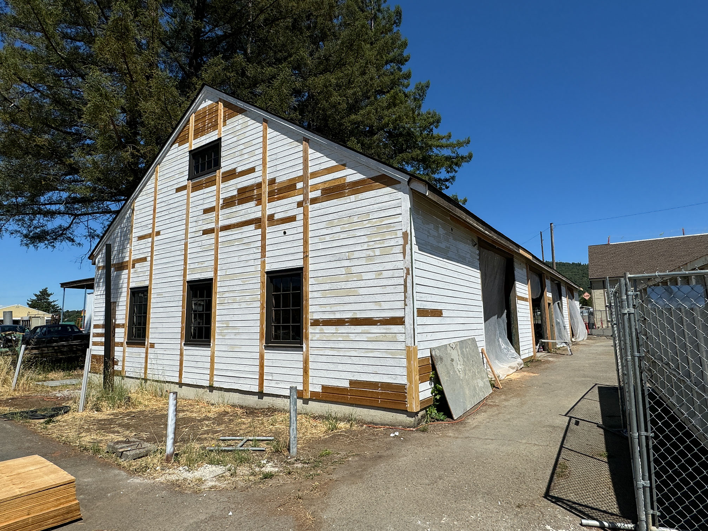
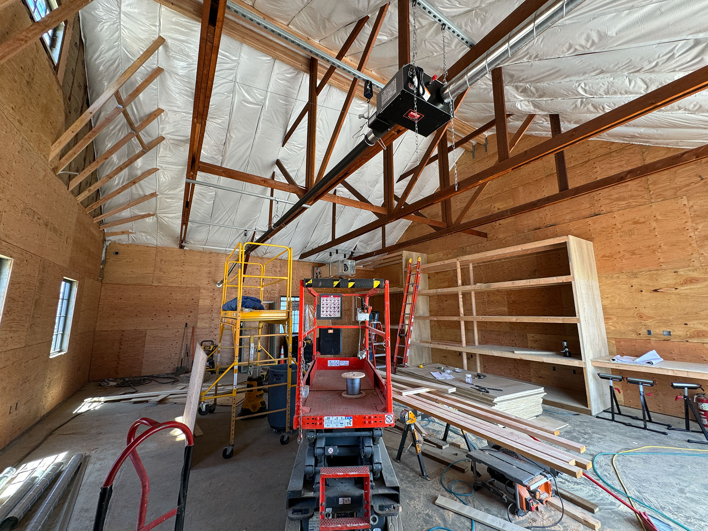
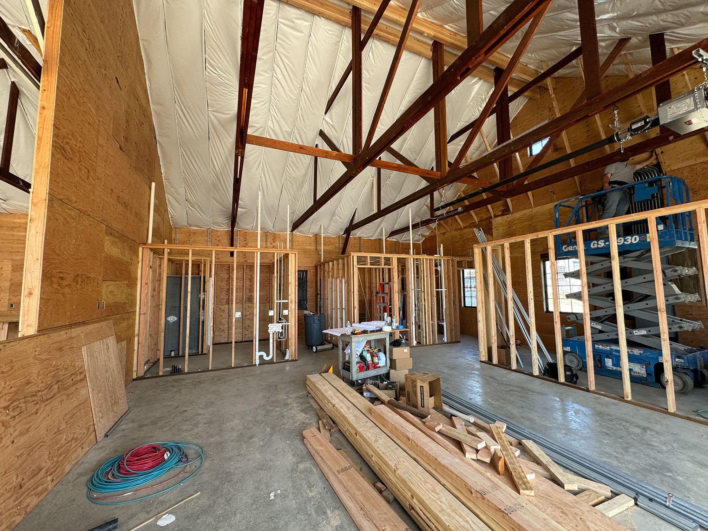
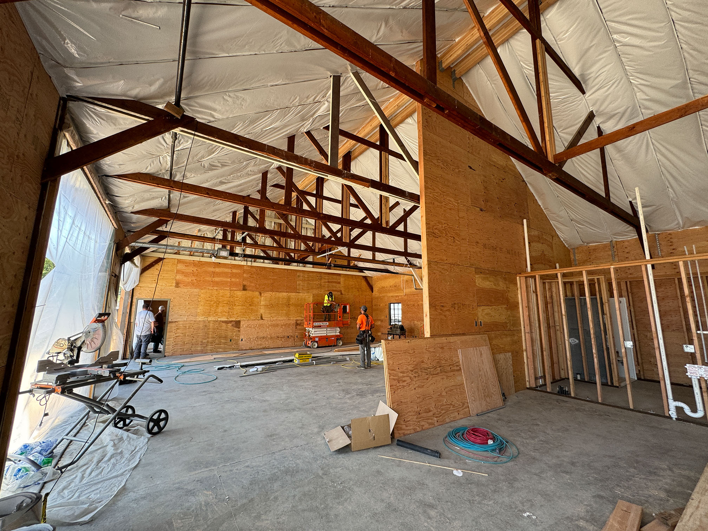
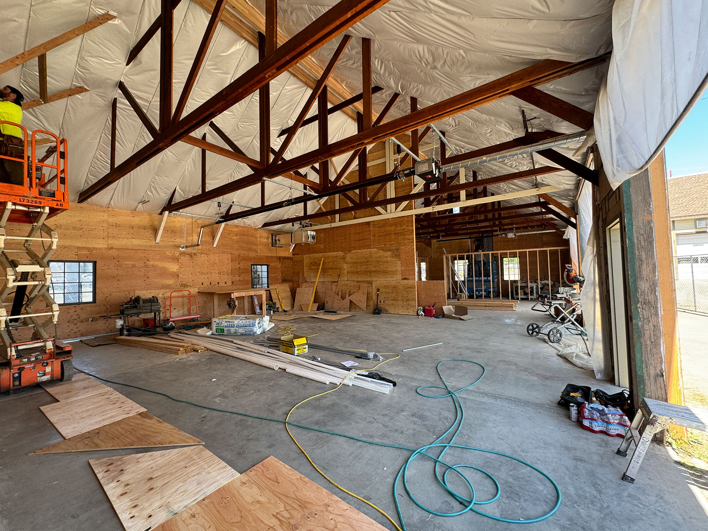
Client: USDA Forest Service
Location: Roseburg, OR
Size: West Warehouse: 3,600 SF and Main Warehouse: 8,000 SF
Cost: $3 to $4 million
Completion: 2024
Richaven served as the Historic Architect for the rehabilitation of the West Warehouse and re-roofing of the Main Warehouse at the Roseburg Service Center. The Civilian Conservation Corps (CCC) era 1930s vernacular industrial and service buildings, while utilitarian, use distinctive construction technology and structural forms later codified in George Nichols’ Improvement Handbook. The Main Warehouse utilized 80 foot long Pratt trusses with a 45 degree angle mansard roof formed by the top chord of the truss.
Richaven provided condition assessment, design guidance and recommendations, technical design and specifications, Section 106 compliance review, and construction administration services.
