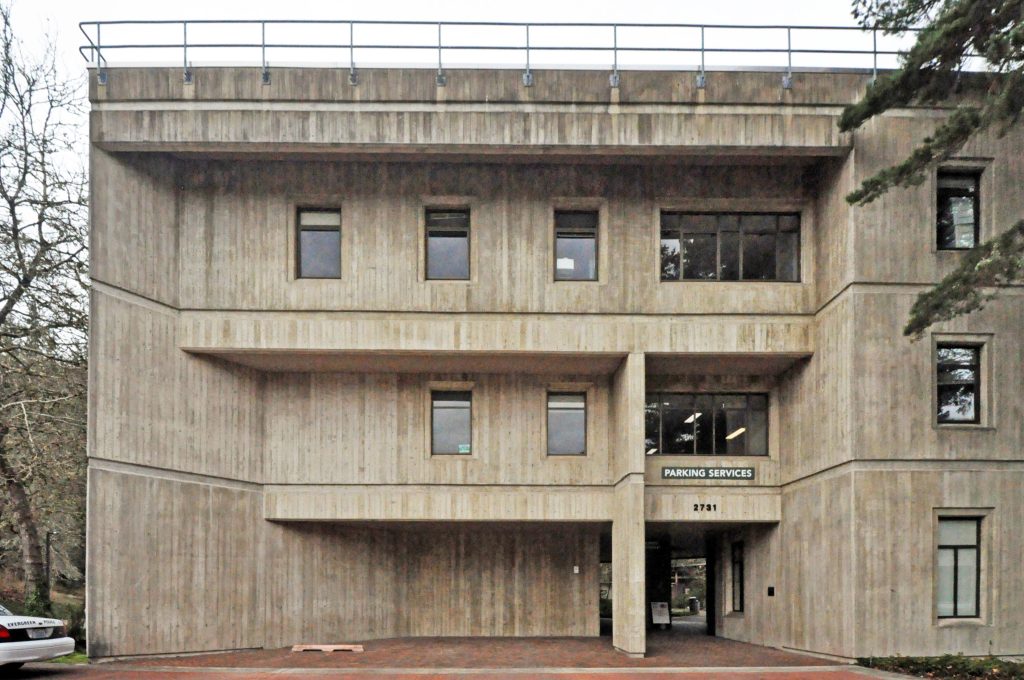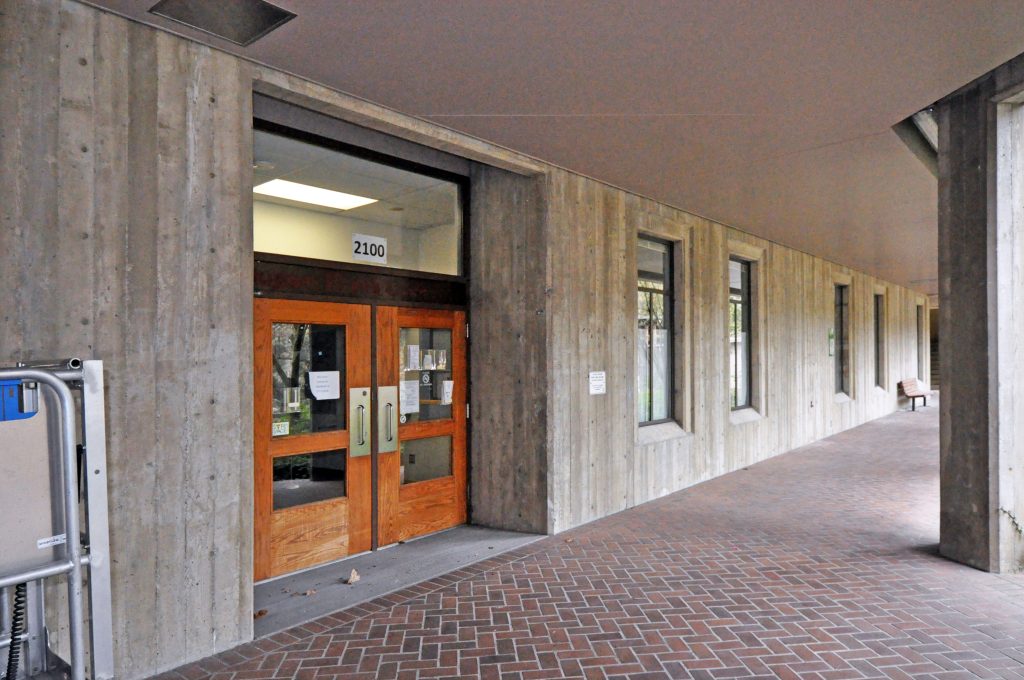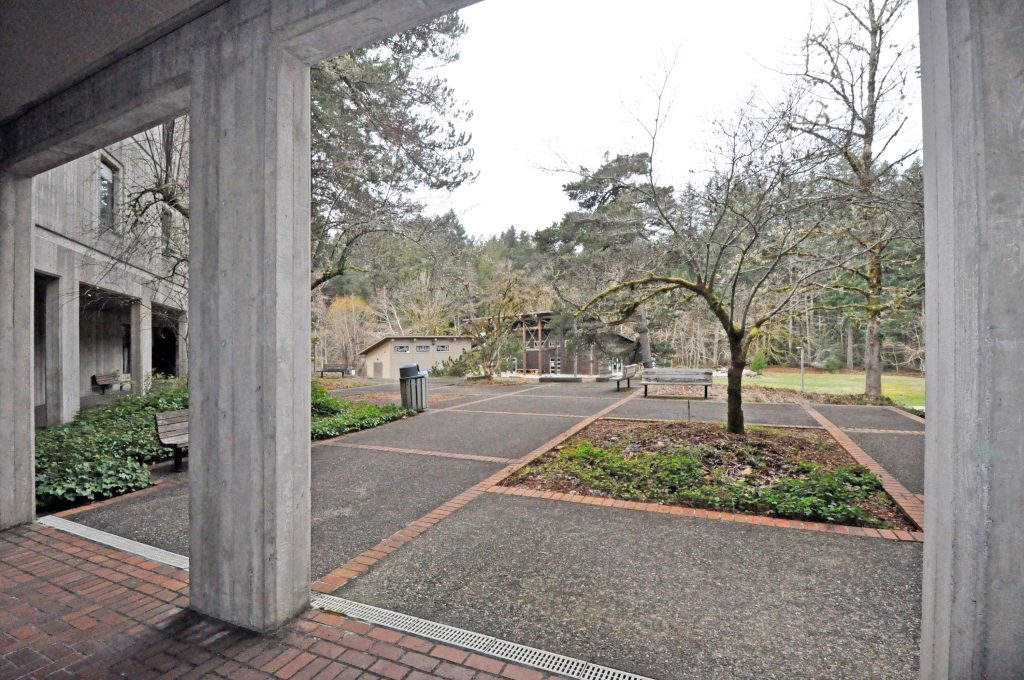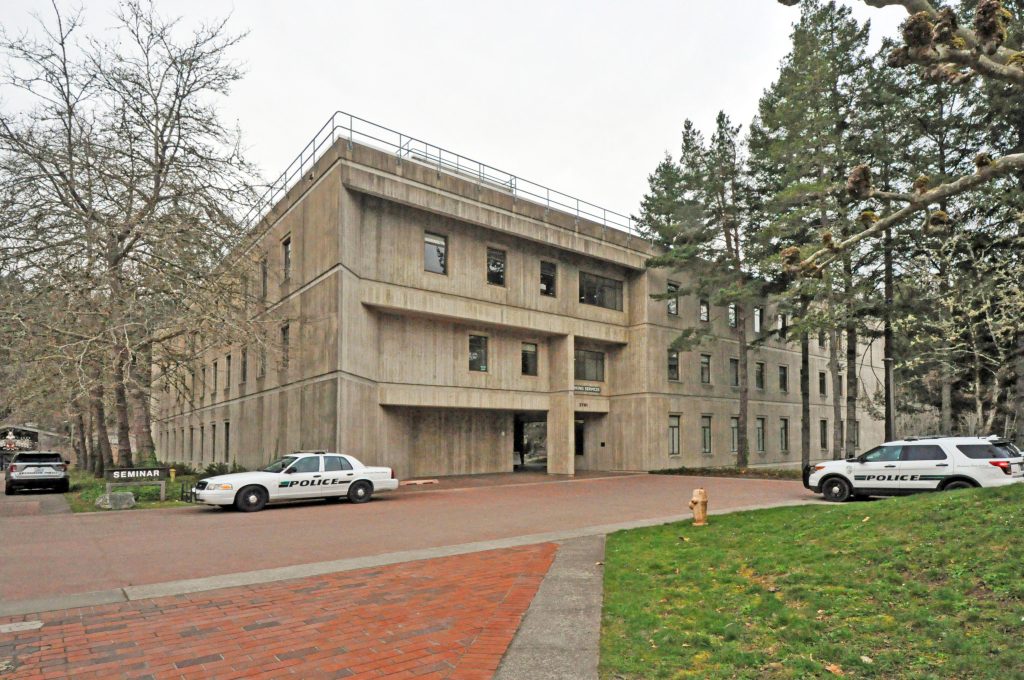



Client: The Evergreen State College
Location: Olympia, Washington
Cost: $22 Million (construction)
Size: 43,900 SF
Completion: 2025
Completed in 1974 in a prominent location on the Evergreen State College Campus, Seminar I was designed by the Bumgardner Partnership with Atkinson/Howe as structural engineer. The Brutalist concrete structure consists of board-formed concrete walls, waffle slabs, beams, and columns which gives the building a distinct character. The design includes small-scale classrooms, faculty offices, and campus administrative support. An historic inventory of the campus states that the Seminar 1 building is eligible as a contributing building to a potential historic district. As Evergreen’s teaching philosophy has evolved to desire large-scale, highly flexible spaces, the building has become obsolete and is the only building at the core of campus that has not received any substantive improvement since its completion.
As Evergreen has undertaken a long-term effort to modernize the early campus core buildings, the College has begun the process of rehabilitating Seminar I with the central intent of the project being to return the building to primary use as an instructional facility. Richaven was contracted to provide historic preservation services and support the design team on preservation-related issues regarding anticipated features of significance and character defining features. As a part of this work, Richaven provided full support for the development of application materials, application forms and narratives for the submission of the project to SHPO for a Governor’s Executive Order 21-02 review, including negotiation and resolution of a determination of adverse effect.
Specific technical preservation issues include:
- Concrete repair and restoration
- Restoration of key character defining interior features, such as window sills and wood ceilings
- Resolution of an initial Determination of Adverse Effect by DAHP through modification of the design
