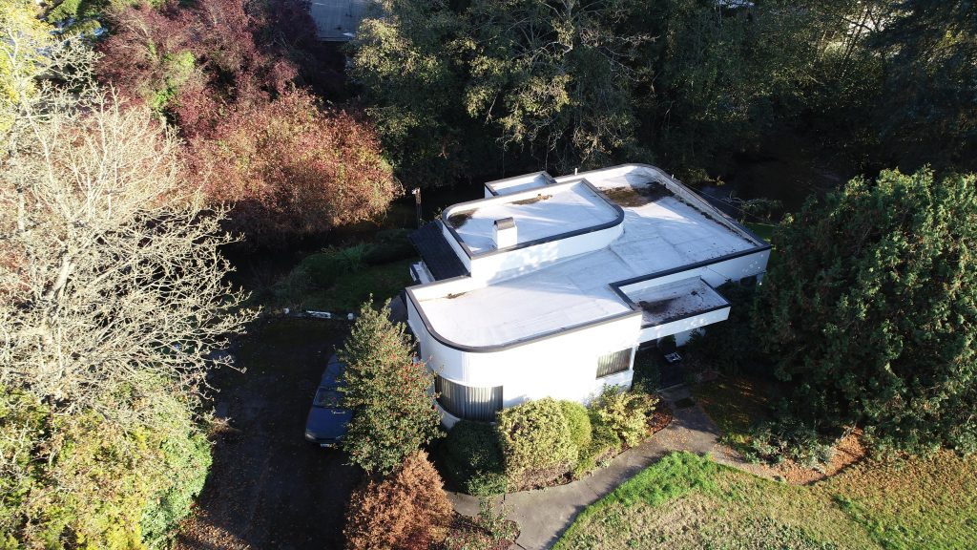
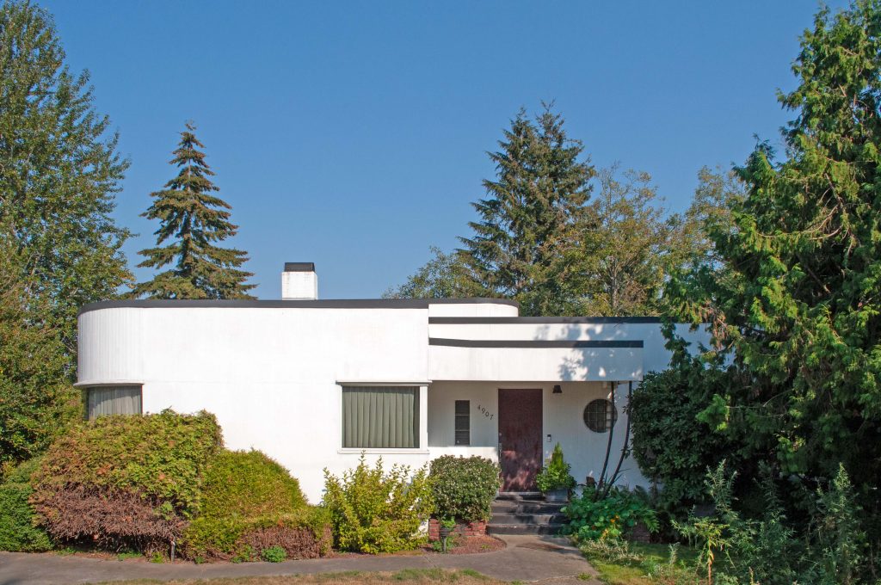
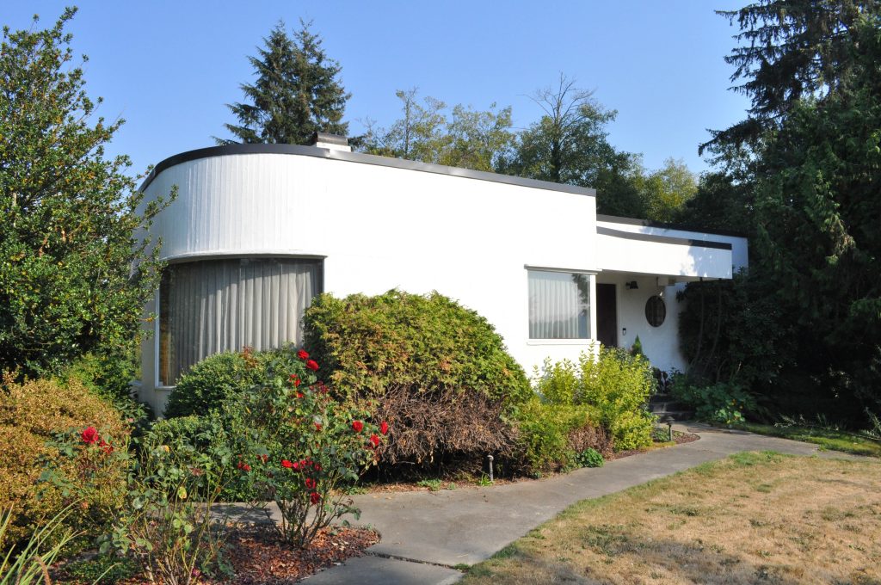
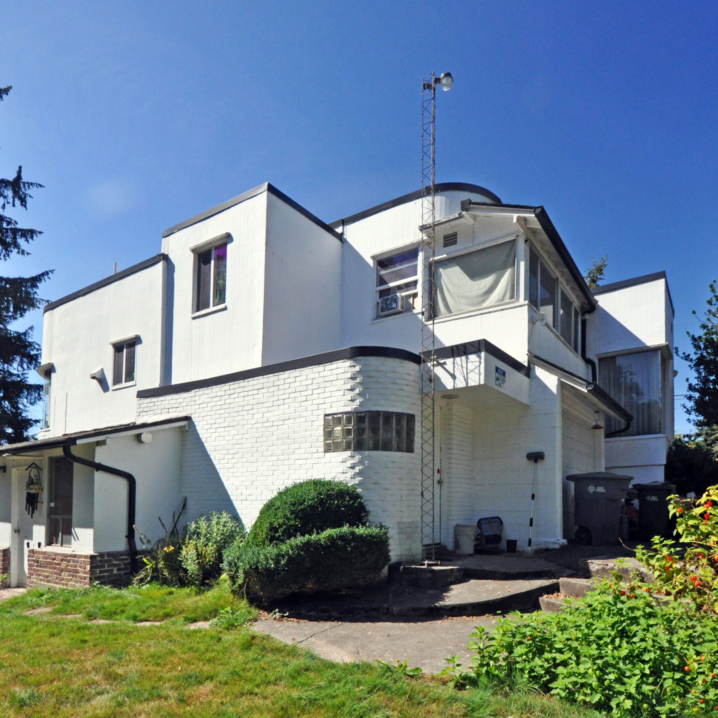
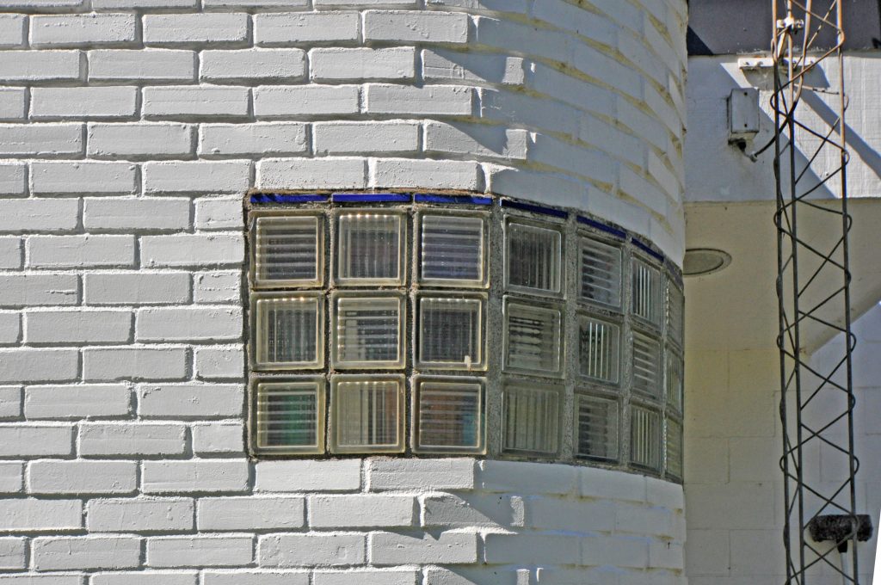
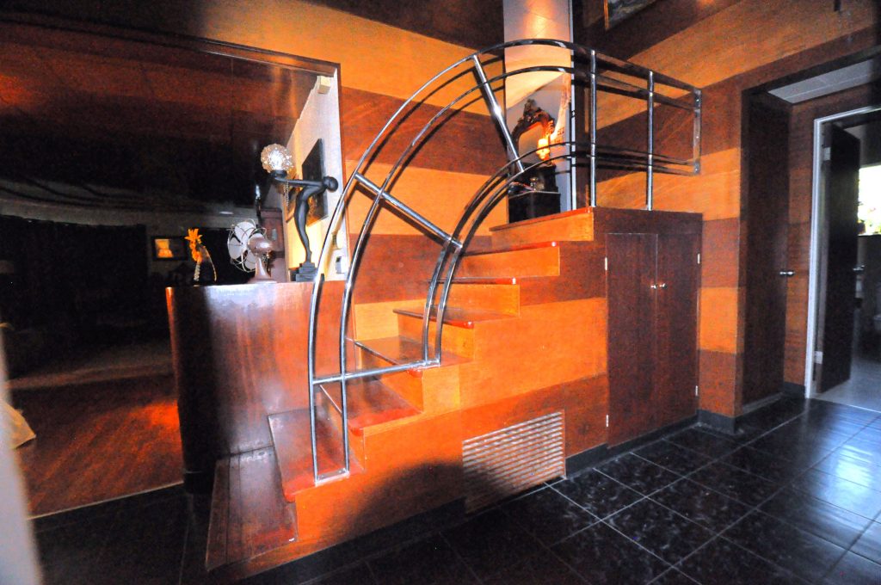
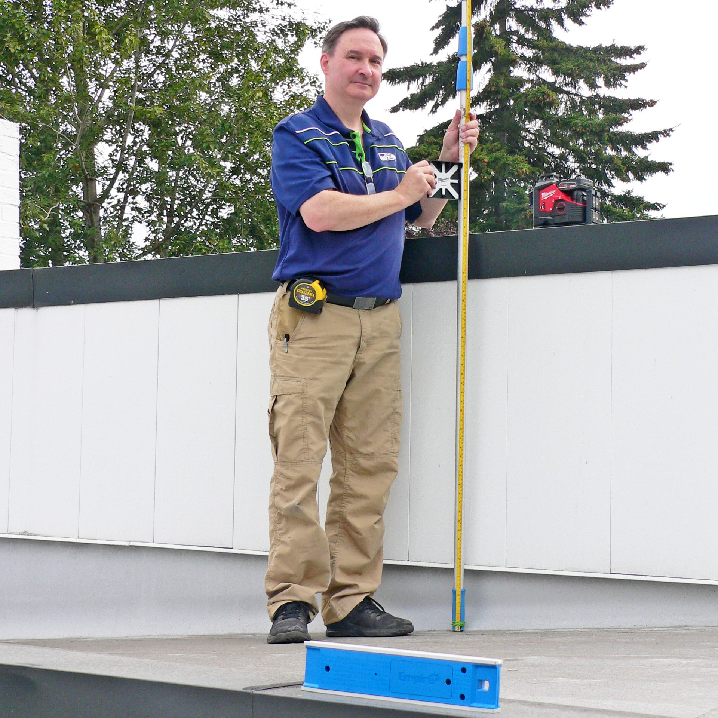
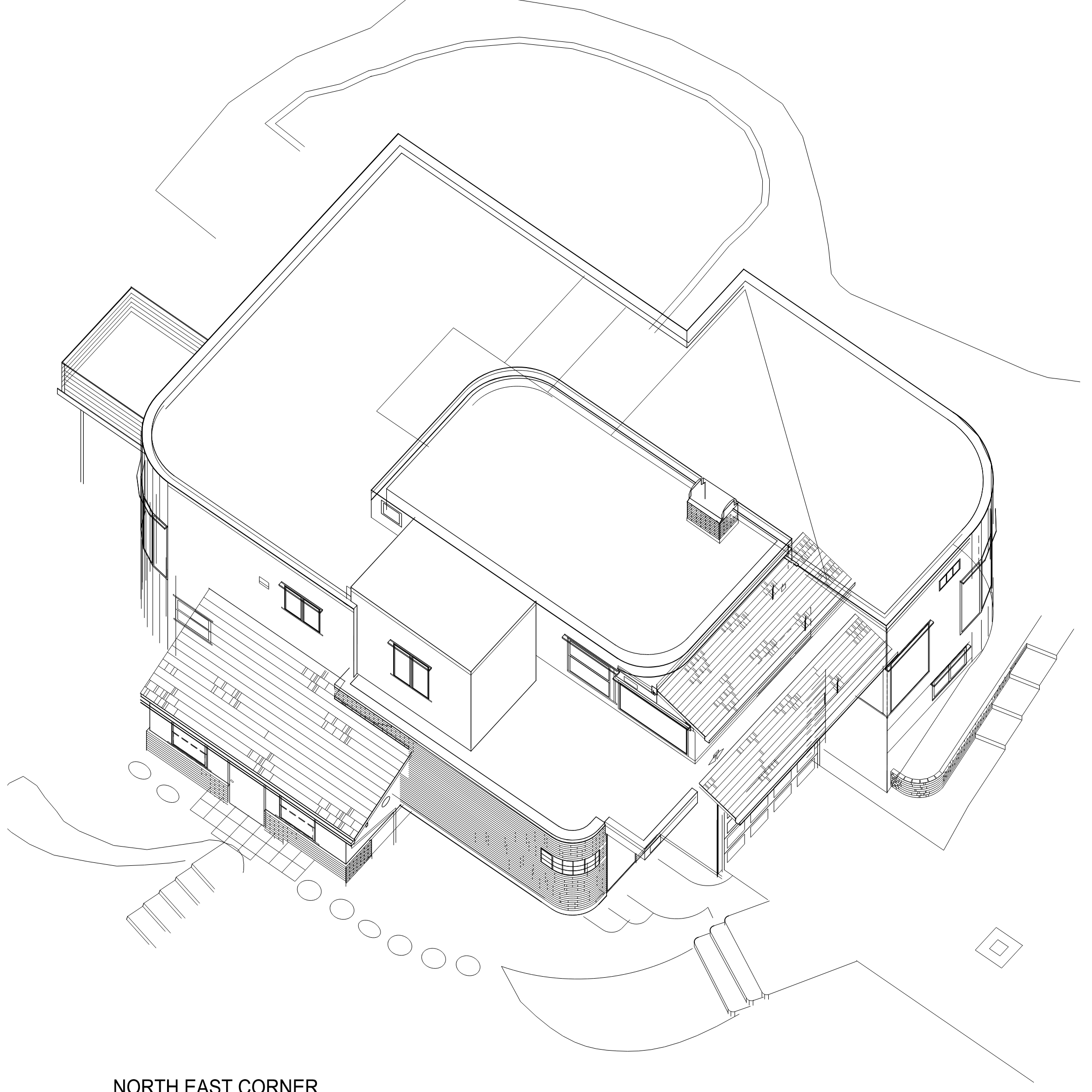
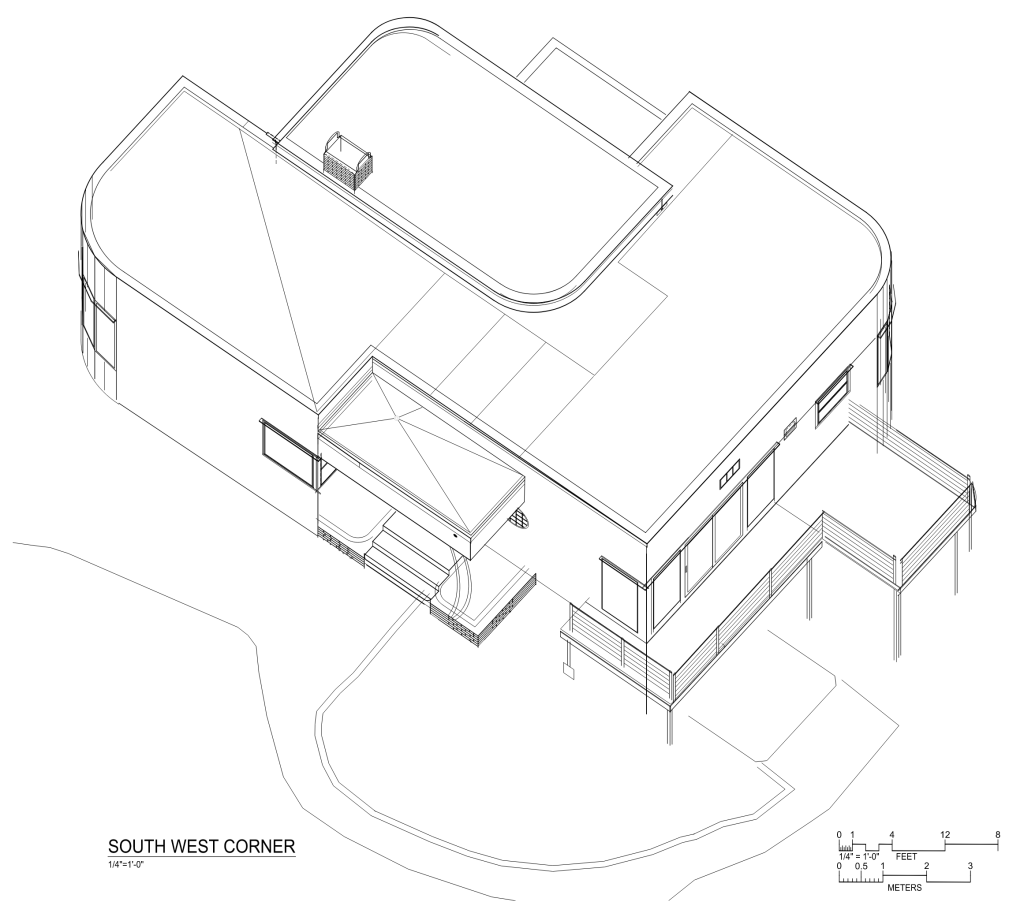
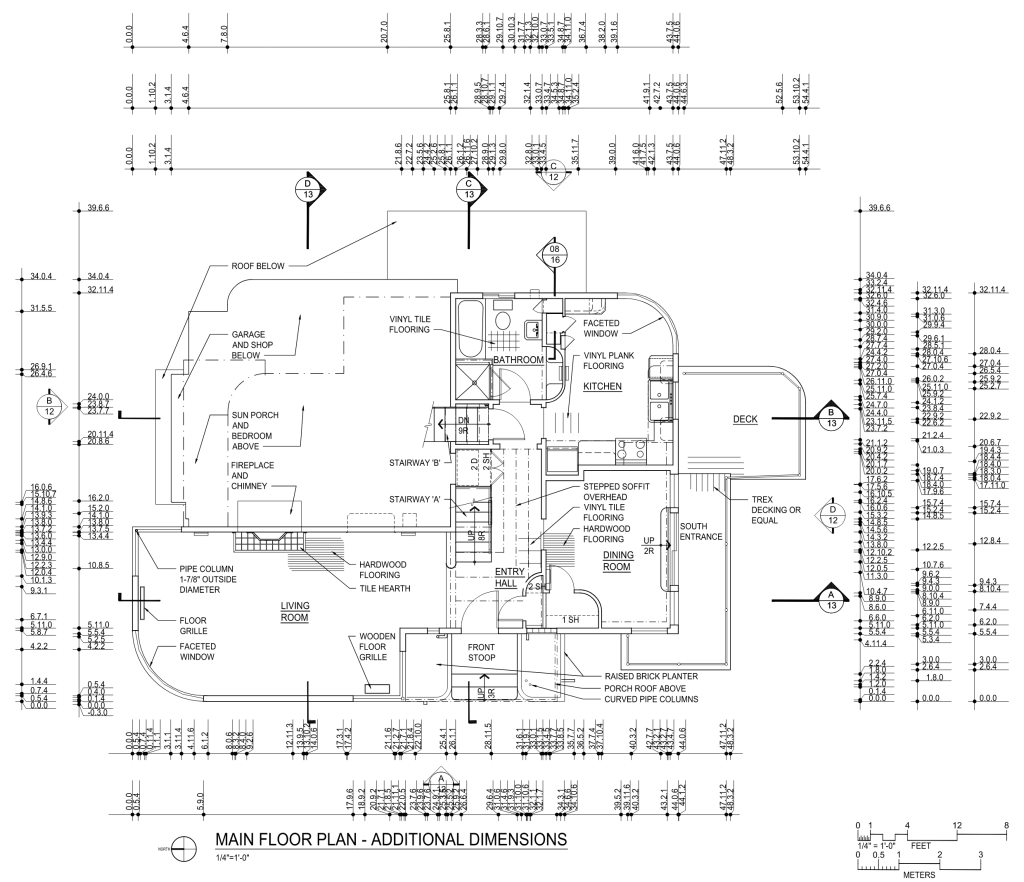
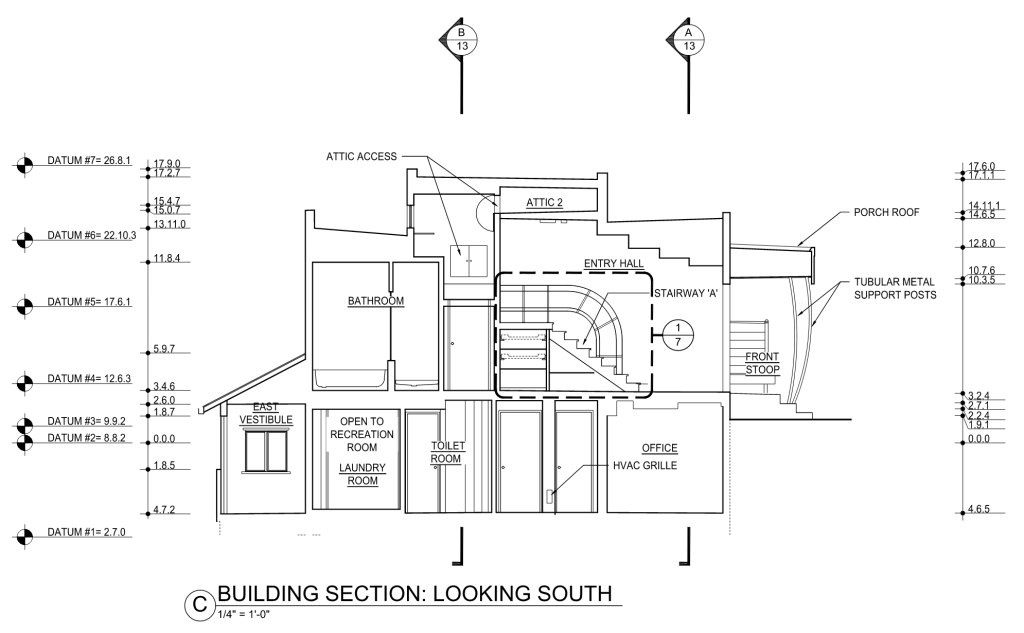
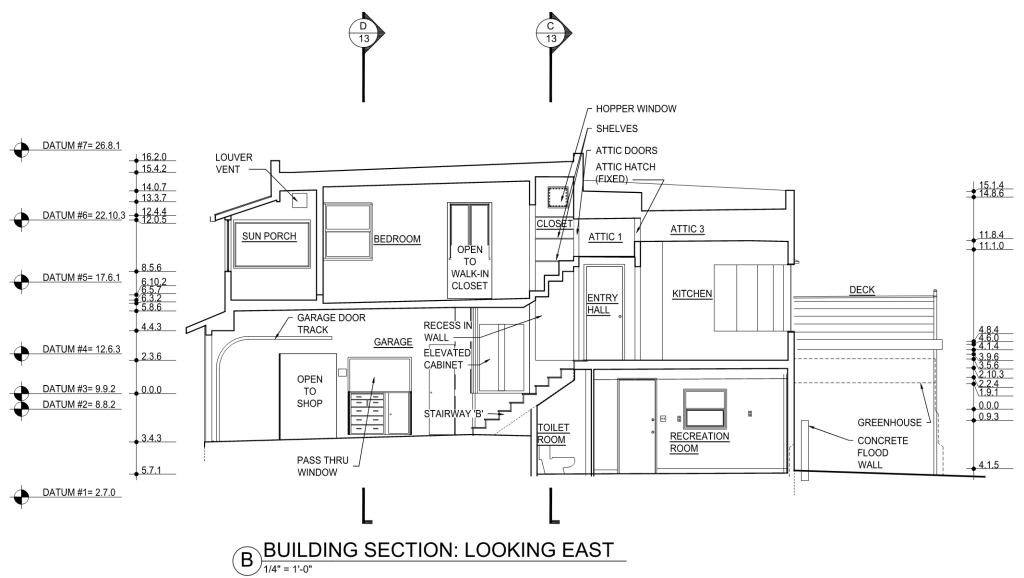
Location: Puyallup, WA
Client: Pierce County
Size: 2,400 SF
Completion Date: 2023
Known as the “House of Tomorrow,” the plywood-clad, single-family residence was completed in 1938 as an example of the use of plywood. The residence is a rare and excellent intact example of a Streamlined Moderne single-family residence from a period in U.S. history when a relatively low number of high-style family homes were constructed.
Unfortunately, the building is subject to annual flooding due to its proximity to Clarks Creek and the Puyallup River, and Pierce County came to the conclusion to demolish the structure. During review, the house was determined to be eligible for listing on the National Register of Historic Places under Criterion C by the Washington Department of Archaeology and Historic Preservation (DAHP), necessitating a Memorandum of Agreement to complete HABS Level 1 documentation of the house and adjacent site areas prior to demolition.
Richaven provided professional services as a SIS Qualified Professional Architect and Historic Architect for the development of HABS Level 1 drawings for the “House of Tomorrow.” Services included site visit and travel, hand drawings and CAD drawings of all final drawings with details and field notes in PDF format. Richaven also worked with a team of consultants to complete additional HABS research and documentation of the site.
